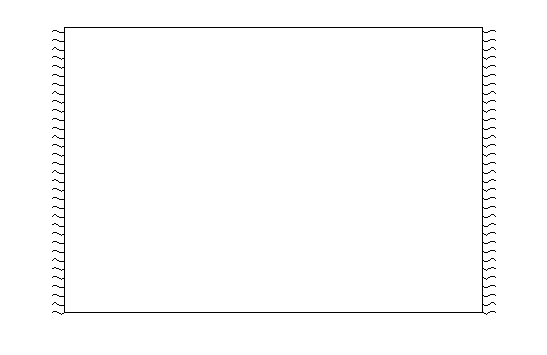Top view of floor mat cad block design dwg file
Description
Top view of floor mat cad block design dwg file.
Top view of floor mat cad block design that includes a detailed view of floor mat elevation for multi purpose use of cad projects.
Uploaded by:

