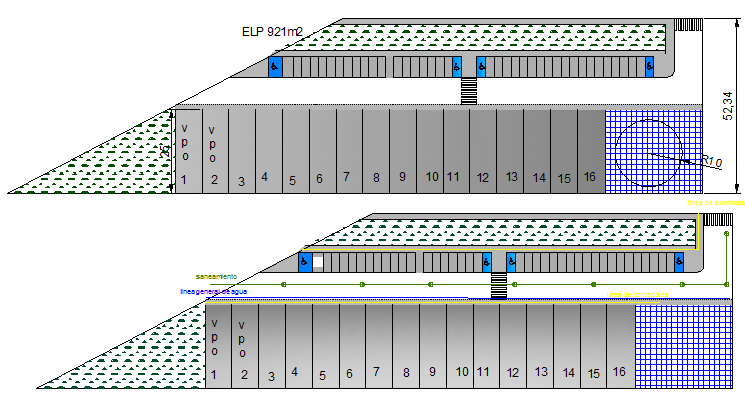Study scale architecture design dwg file
Description
Study scale architecture design dwg file.
Study scale architecture design that includes detailed view of front view, back view with measuring numbers and much more of study scale details.
Uploaded by:

