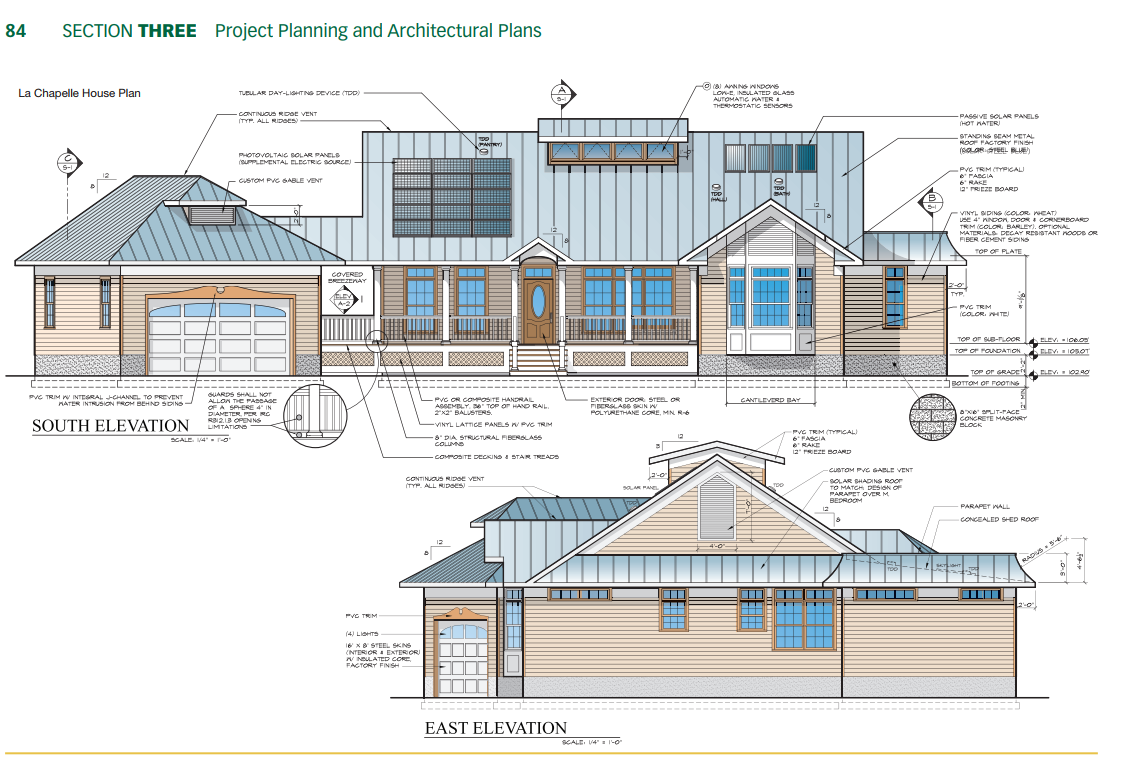Architectural Working Drawings
Description
Architectural Working Drawings
Learn How to work on the basis of architecture, Plan Visualization, How to Apply the Architect’s Scale, Whole House Elevation Views, Foundation Plan, Framing Plans for Ceilings and Roofs and much more detailing.
Uploaded by:
