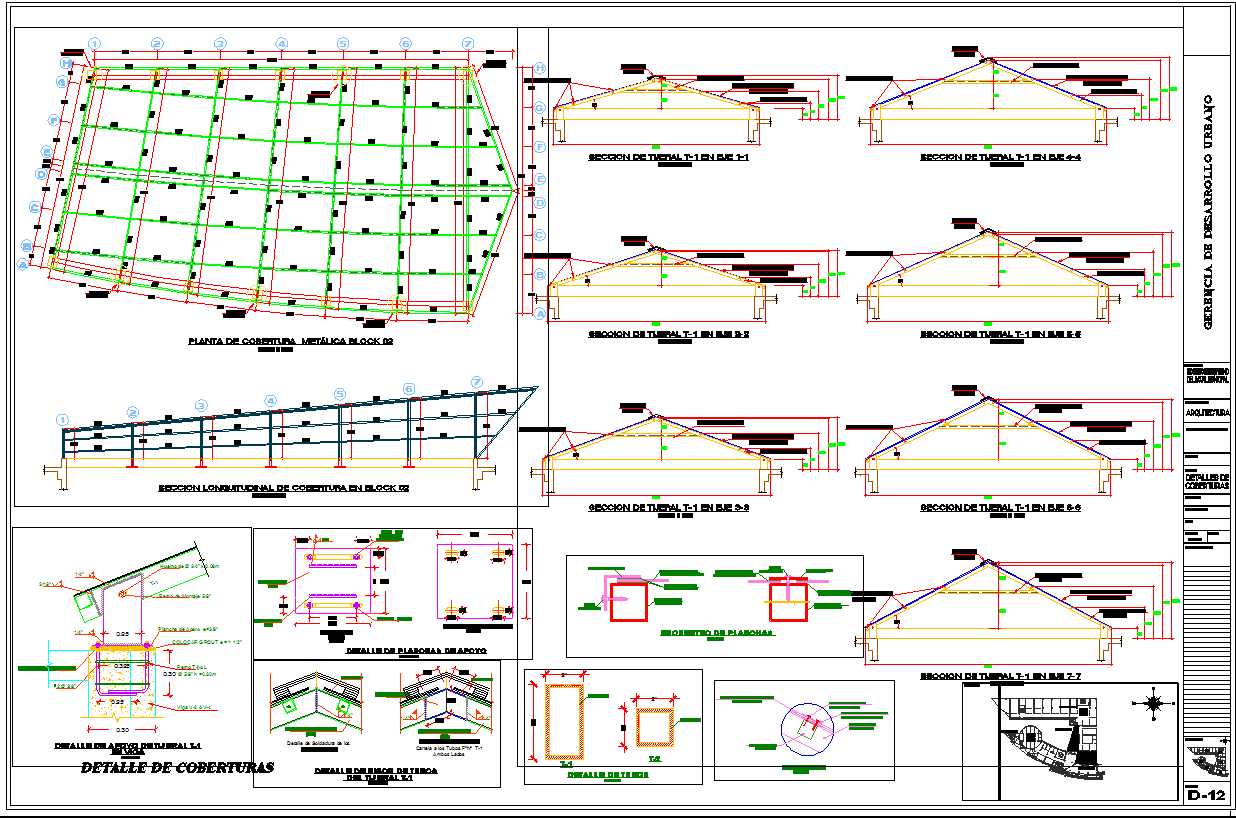Detail of roof coverage architecture drawing
Description
Detail of roof coverage architecture drawing include various type of detail, section, cross sections, working plan, elevations and measurement drawing of roof coverage detail.
Uploaded by:
K.H.J
Jani

