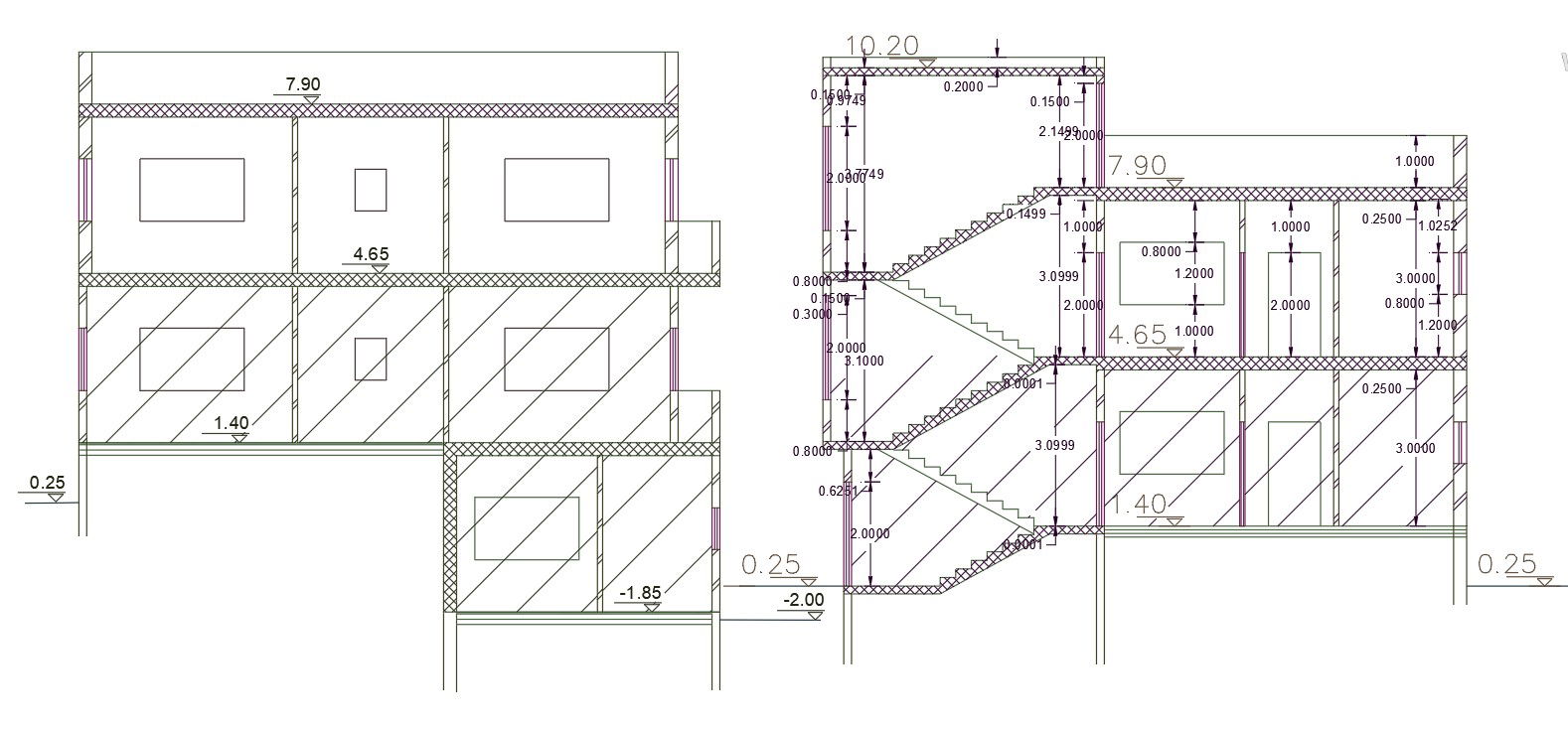AutoCAD House Section Drawing DWG File
Description
2D CAD drawing of residence house building section design that shows 2 storey floor level with dimension detail, RCC slab and staircase design. download house building design AutoCAD file.
Uploaded by:

