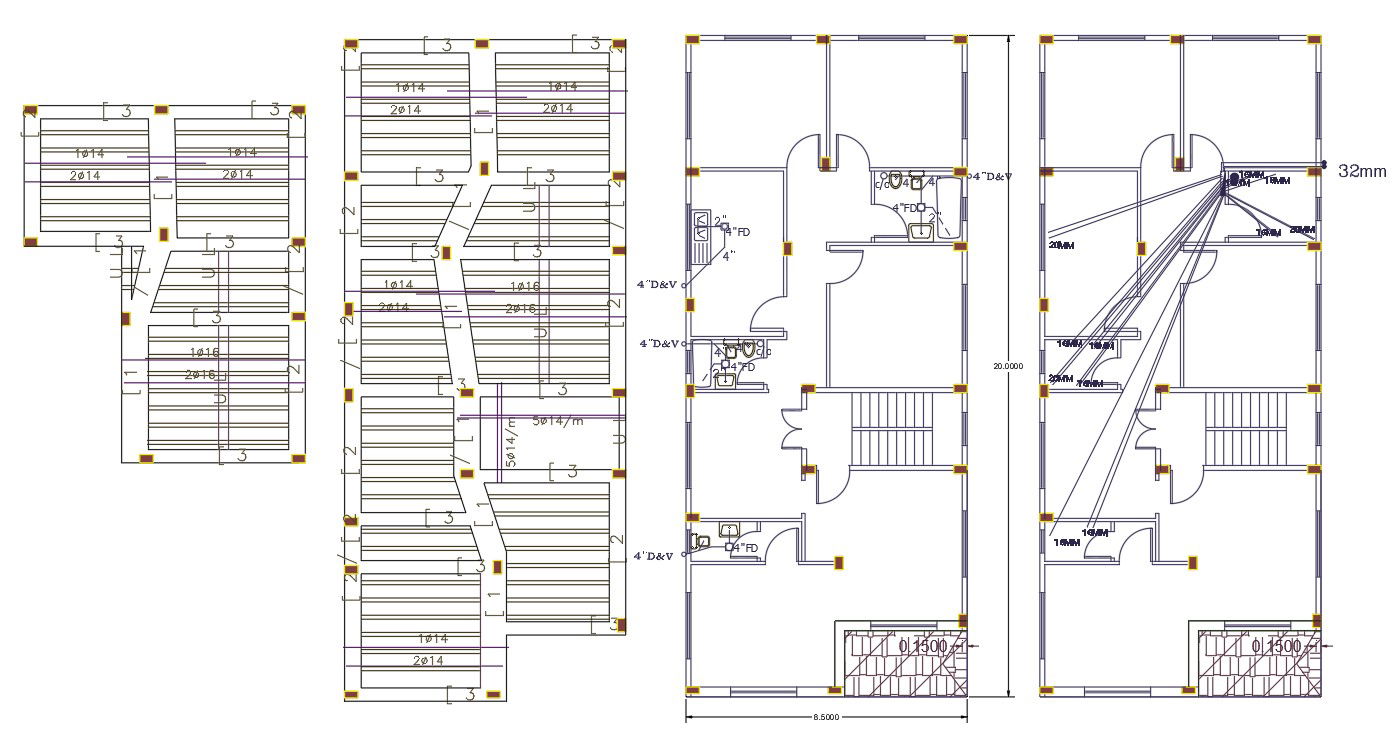3 BHK House Plumbing And Construction Drawing
Description
2D CAD drawing of 3 BHK house plumbing layout plan design column slab bar structure design also has sanitary ware detail with piping plan. download 3 bedroom house plan design AutoCAD file.
Uploaded by:
