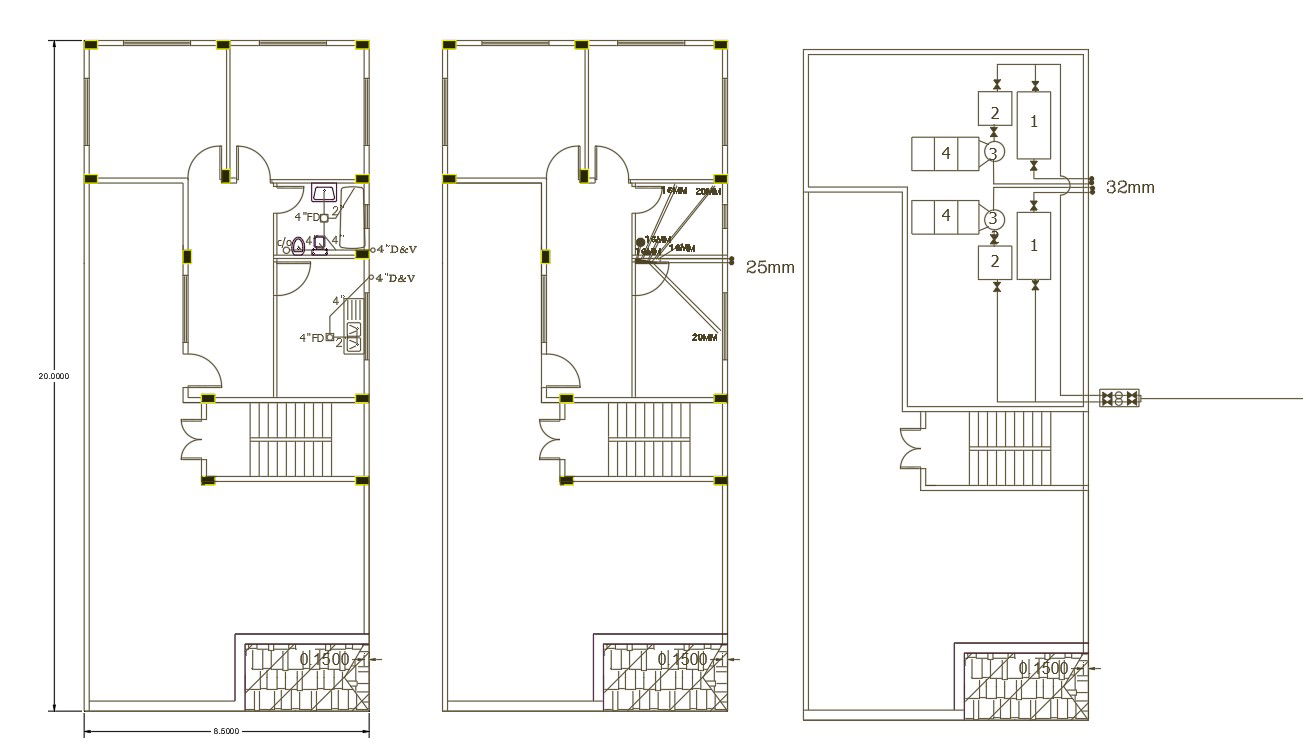2 BHK House Sanitary Ware Plan Drawing
Description
41 by 82 feet plot size for residence 2 bedrooms house plan that shows sanitary ware detail and plumbing plan with column layout deign. download 32 mm water pipe with house plan AutoCAD file.
Uploaded by:
