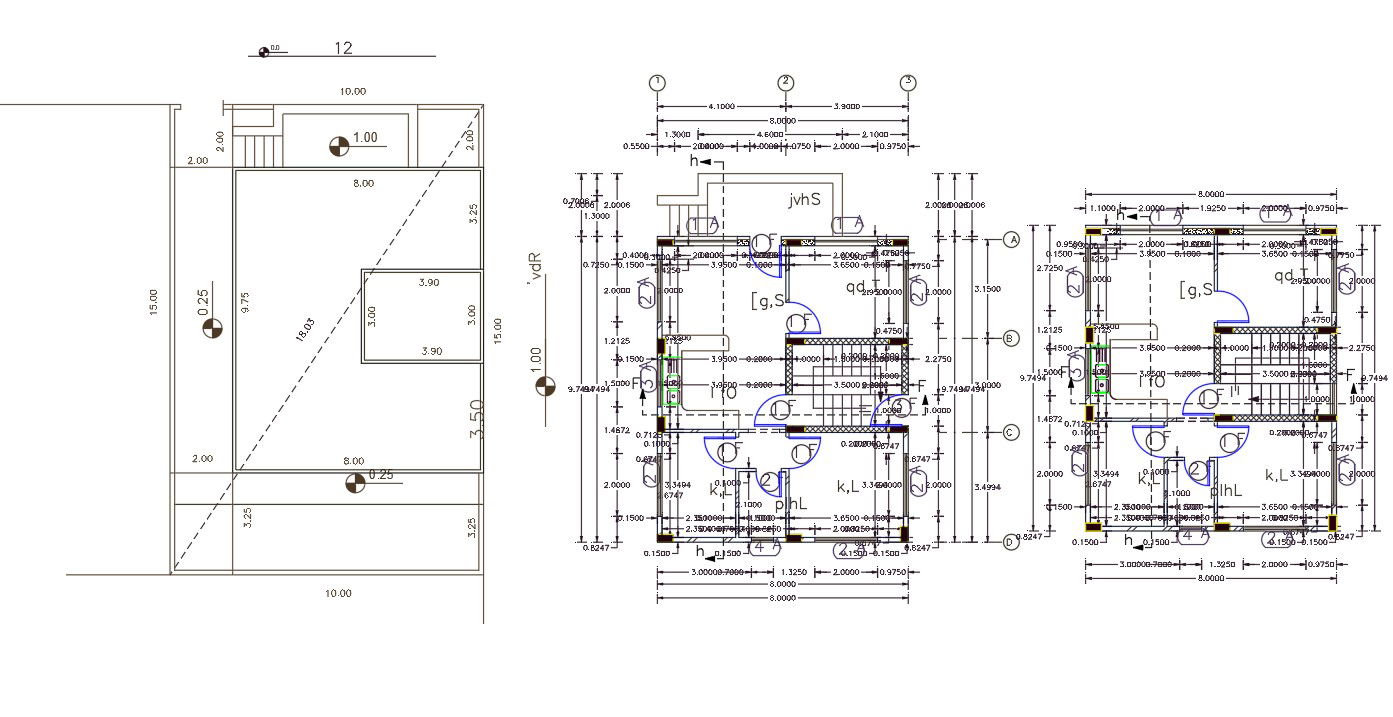26' X 32' House Plan With Center Line CAD File
Description
26 X 32 feet residence house ground floor plan and first floor plan design that shows 2 bedrooms with dimension detail. download house floor plan and master plan drawing AutoCAD file.
Uploaded by:
