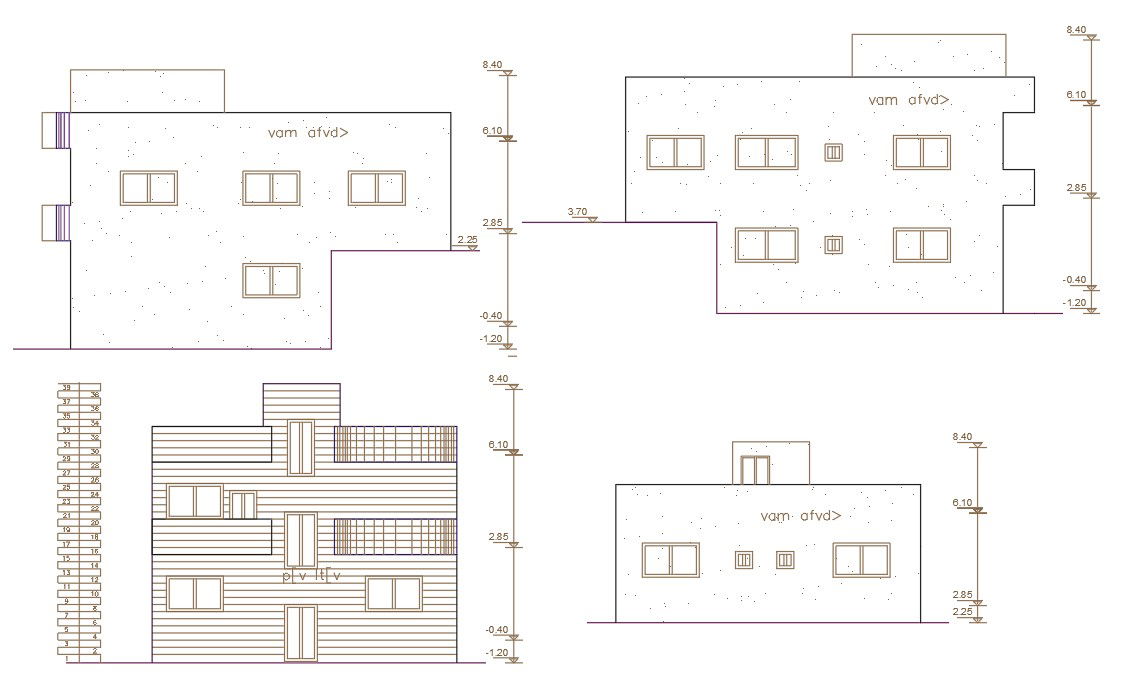AutoCAD 2 Storey House Building Elevation Design
Description
2d CAD drawing of residence house building elevation design in all side view that shows 2 storey floor level with some AutoCAD hatching design. download family house building design DWG file.
Uploaded by:
