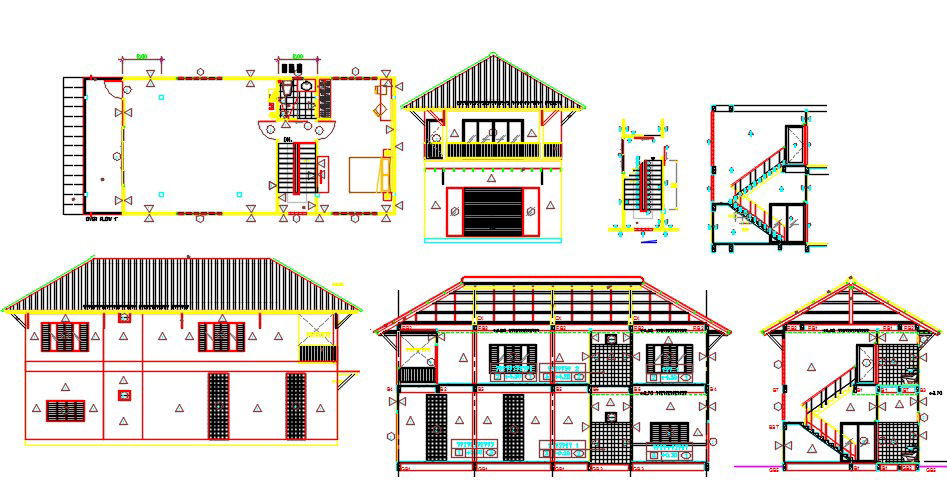Tasaan house
Description
Here is the autocad dwg of tasaan house consists of civil plan,floor plan of house,proposed layout plan,design elevations,front view elevation,left and right side elevation,sections of the tasaan house.
Uploaded by:
apurva
munet

