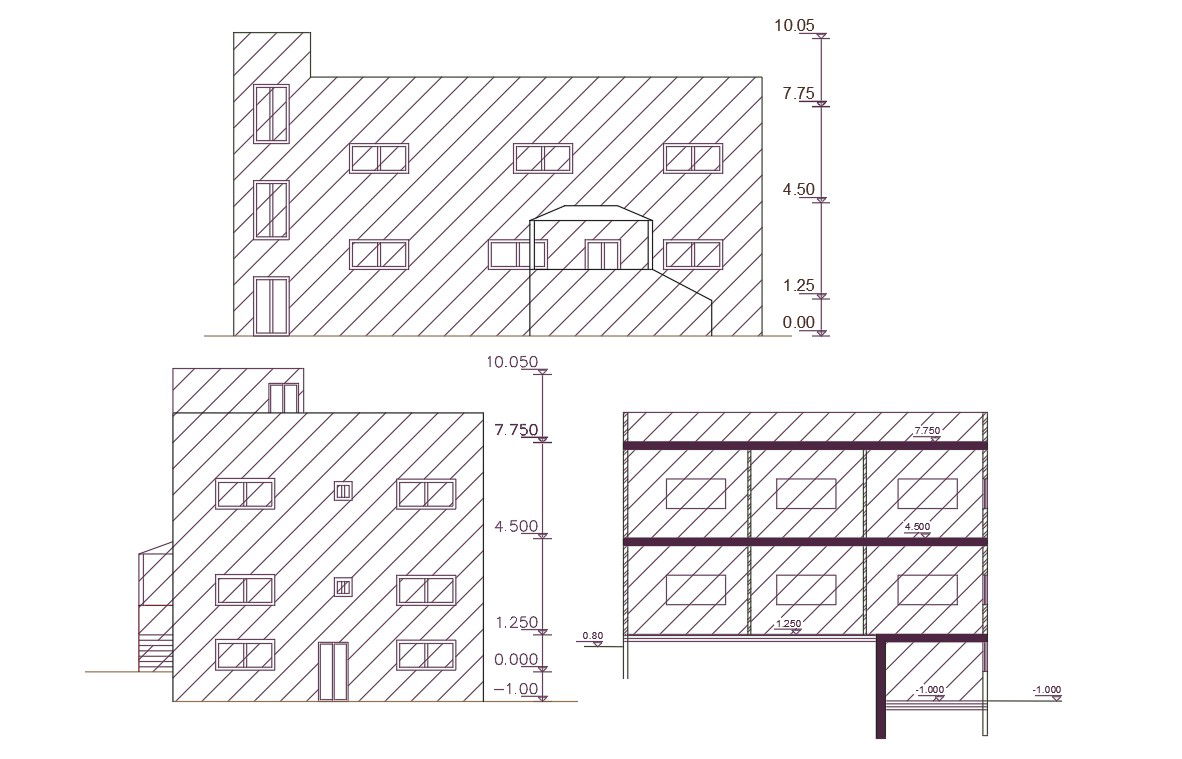2000 Sq Ft Family House Building Design DWG File
Description
2 Storey residence house building section drawing and elevation design that shows floor level building structure design. download 2000 square feet house building design DWG file.
Uploaded by:
