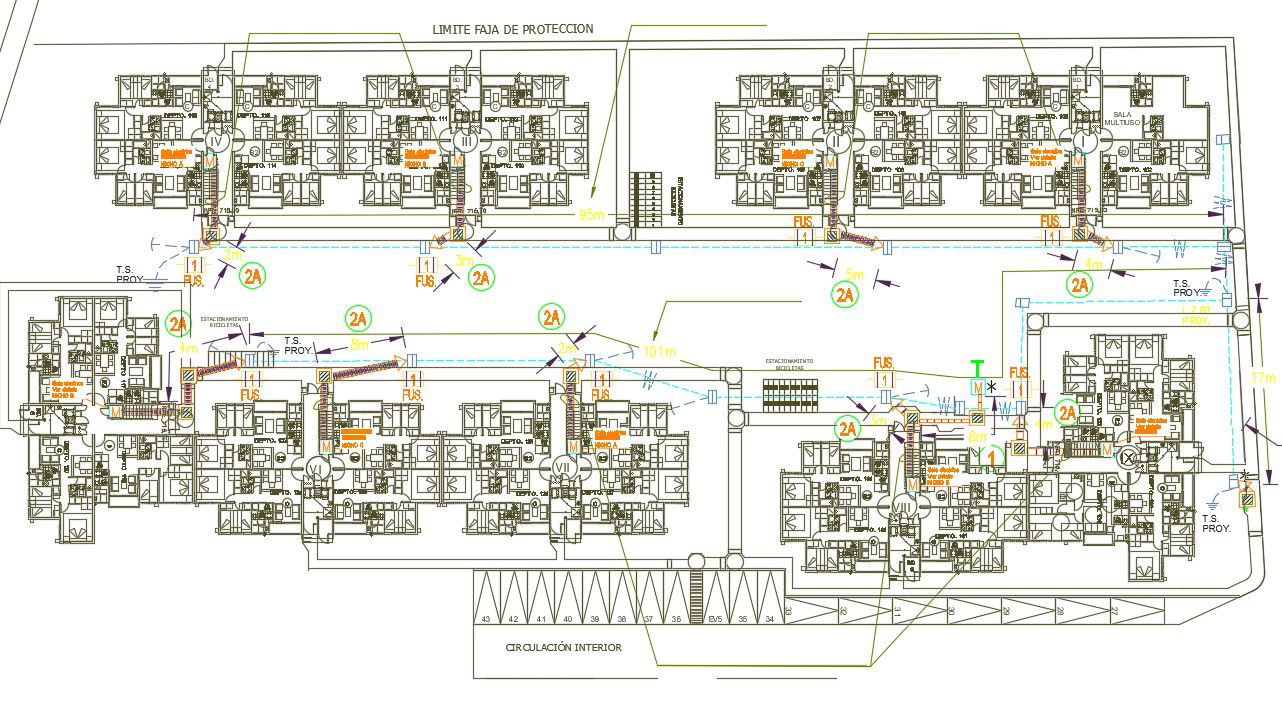Architecture Apartment Project Layout Plan DWG File
Description
2D CAD drawing of residence apartment floor plan design with a furniture layout design that shows apartment block and parking lot. download 2BHK and 3 BHK apartment plan design and use this drawing for your CAD presentation.
Uploaded by:

