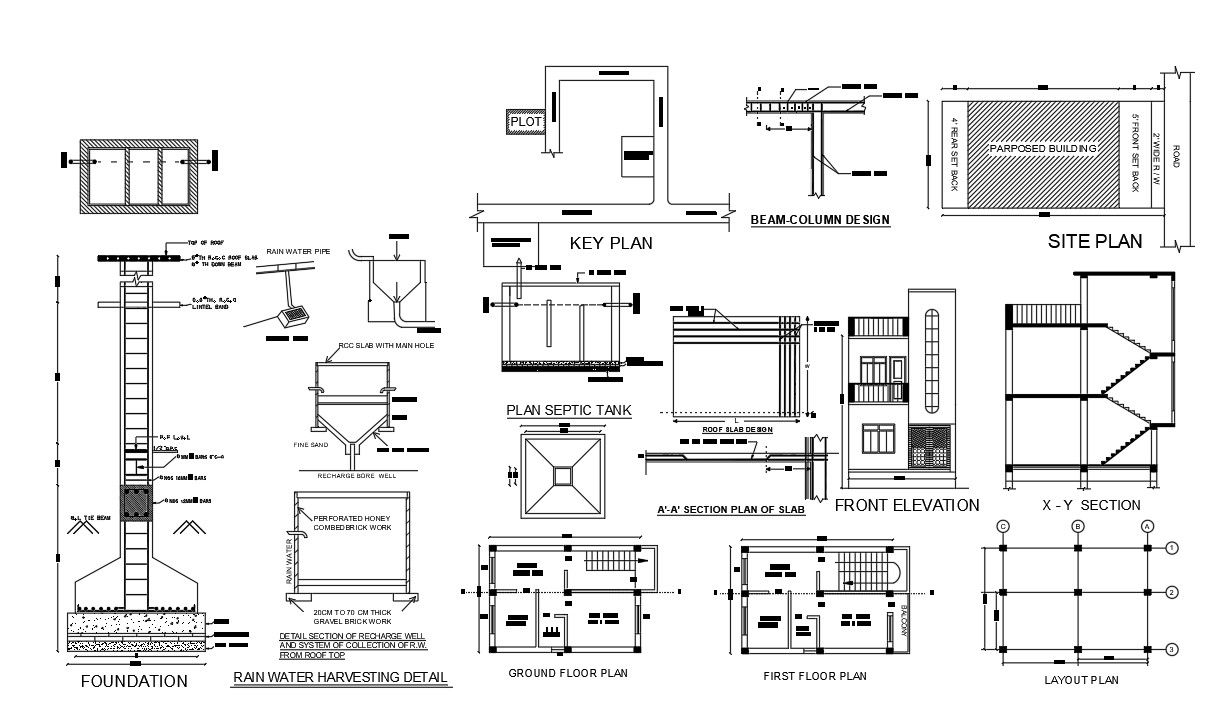2 Storey Residence House project AutoCAD File
Description
2D CAD drawing of architecture residence house complete project that shows floor plan, kay plan. beam-column design, and rainwater harvesting detail. download house project with septic tank design DWG file.
Uploaded by:
