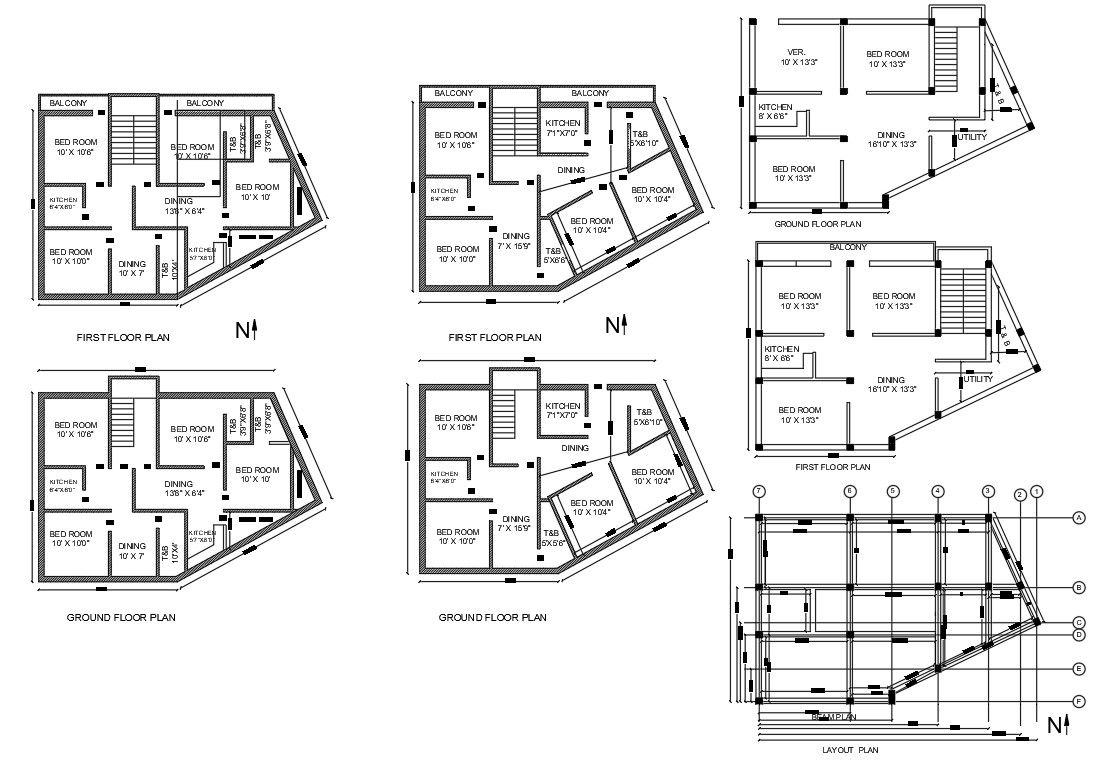2 BHK Apartment Floor Plan Drawing DWG File
Description
2d CAD drawing of 2unit apartment house floor plan design that shows 10' X 10' feet 2 bedrooms, kitchen, dining area, toilet and balcony with all measurement detail. download 2 BHK apartment plan with column centre line design AutoCAD file.
Uploaded by:
