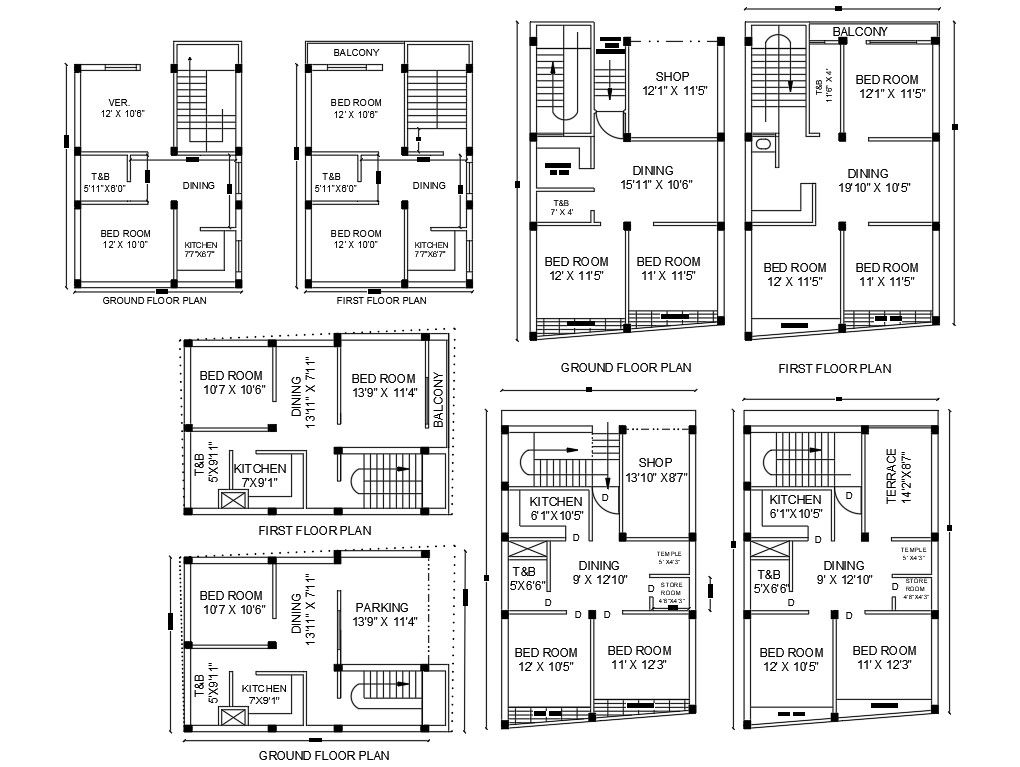House Plan With Different Option In-CAD Drawing
Description
AutoCAD drawing of the residence house different options floor plan with shop, parking and warehouse. download multiple options of house plan with column layout design, description detail and dimension.
Uploaded by:
