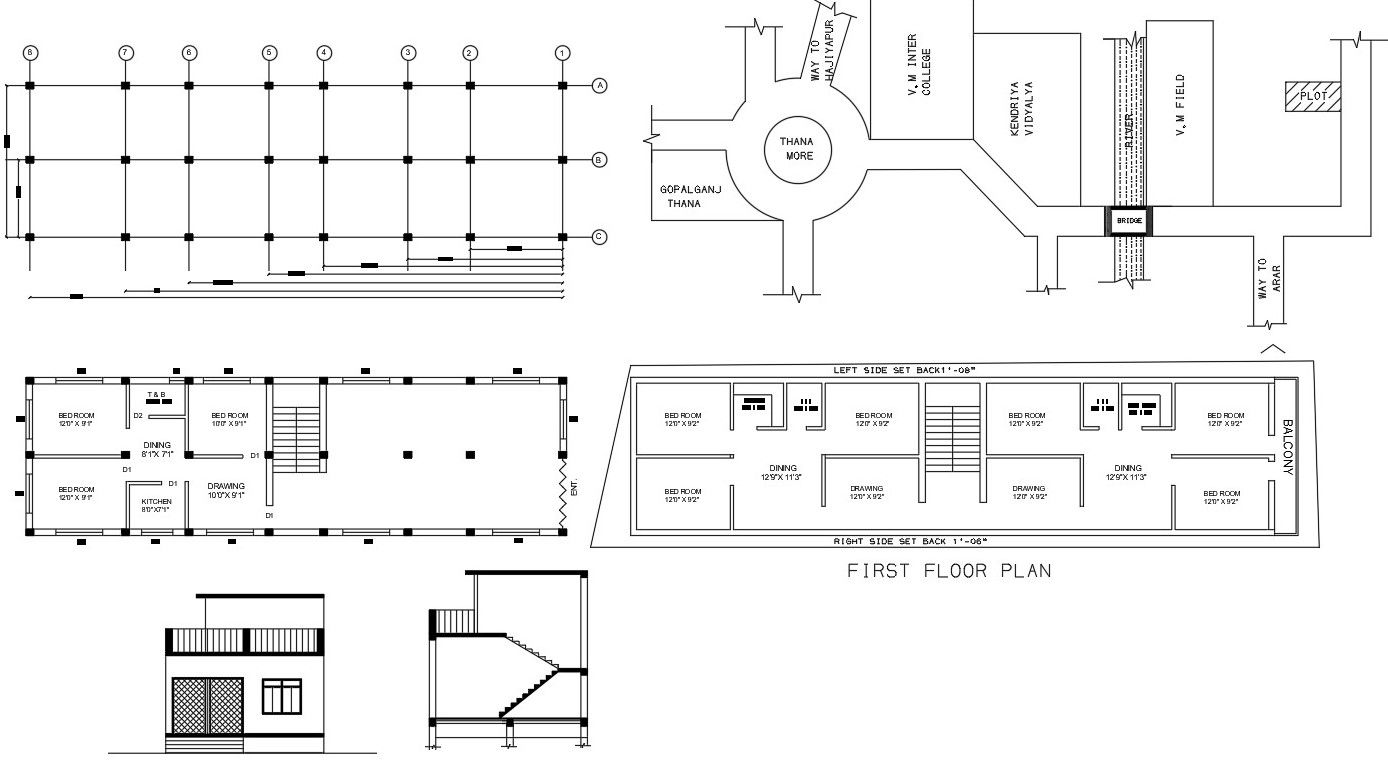3 BHK Typical Apartment Floor Plan Drawing DWG File
Description
2 unit typical apartment house floor plan design that shows 12' X 9'1" bedrooms, kitchen, dining area, toilet and bathroom with measurement, column layout and key plan drawing. download apartment plan with column centre line plan DWG file.
Uploaded by:

