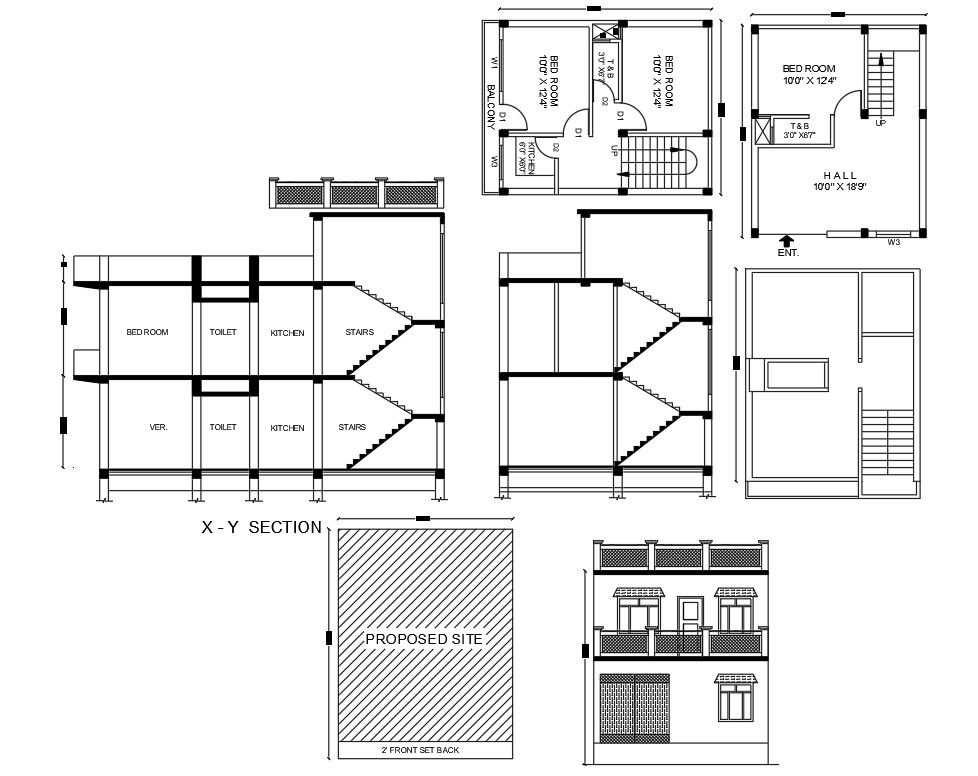2 Storey 3 BHK House Plan And Building Design DWG File
Description
The residence house ground floor and first-floor plan include 10' X 12'4" feet 3 bedrooms, kitchen, toilet, and hall. also has a section drawing and front elevation design with proposed site plan. download house project with beautiful railing wall design DWG file.
Uploaded by:
