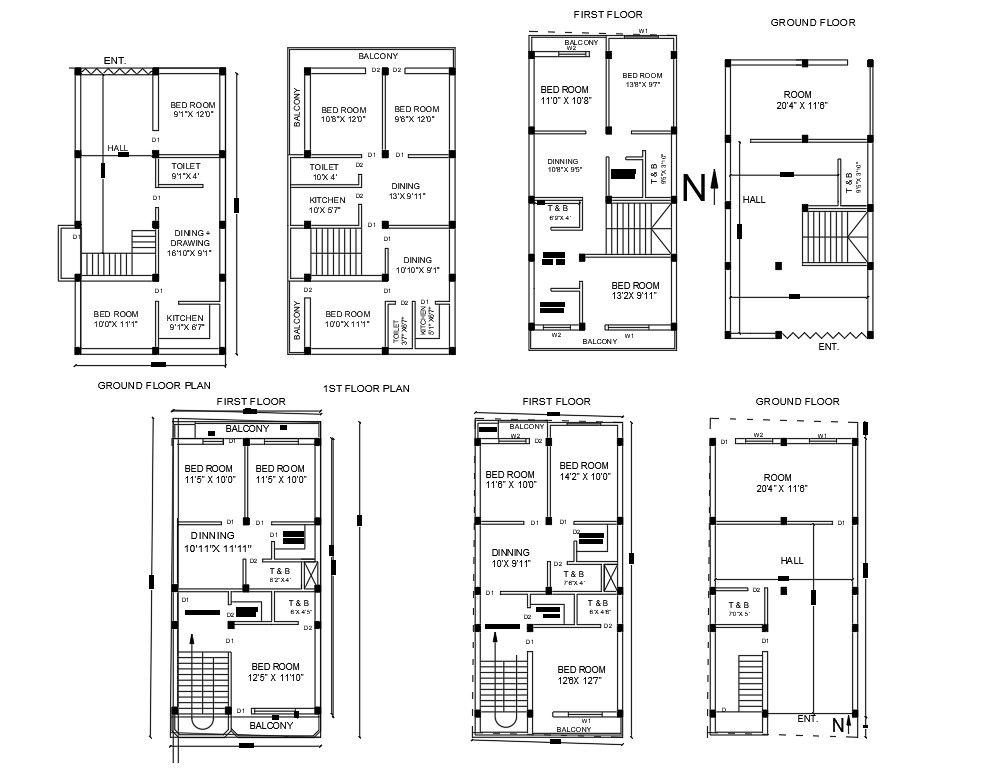3 BHK And 2 BHK House Plan With Different Options
Description
AutoCAD drawing of residence house ground floor and first-floor plan with a three different option in CAD file. also has 2 BHK and 3 BHK layout plan with dimension detail. download multiple options of house plan drawing AutoCAD file.
Uploaded by:
