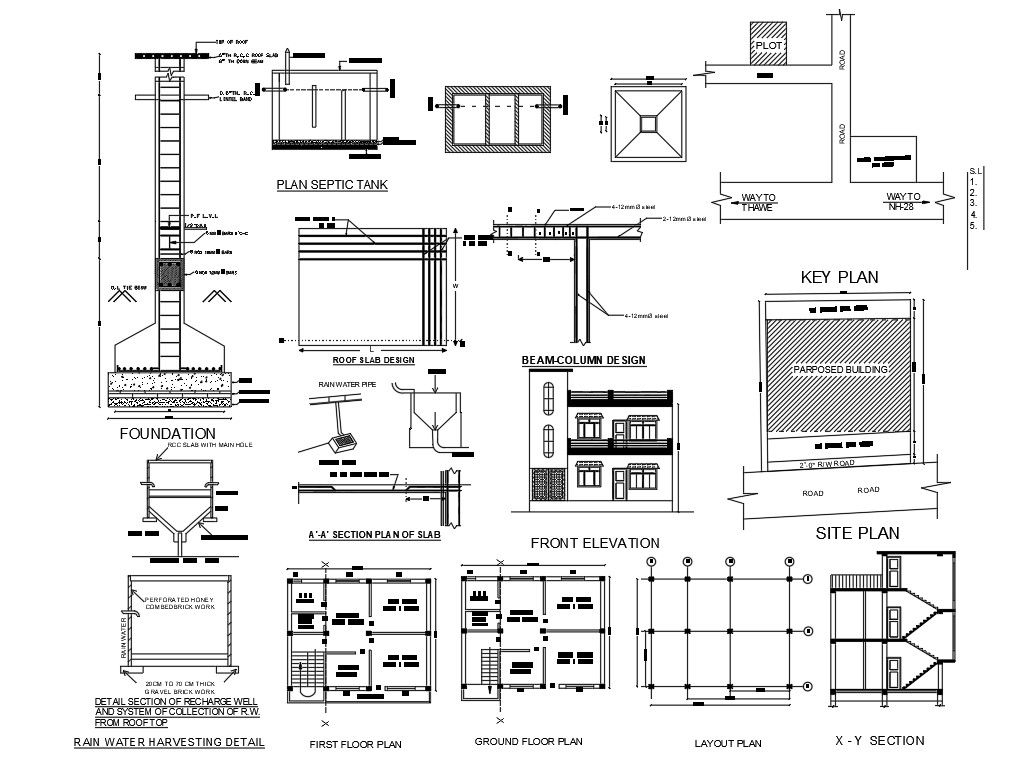2 Storey House Complete Project CAD Drawing
Description
the centre line house project CAD drawing includes ground floor and first-floor plan with section drawing, key plan, beam-column design, purposed building section and front elevation design with all measurement detail.
Uploaded by:
