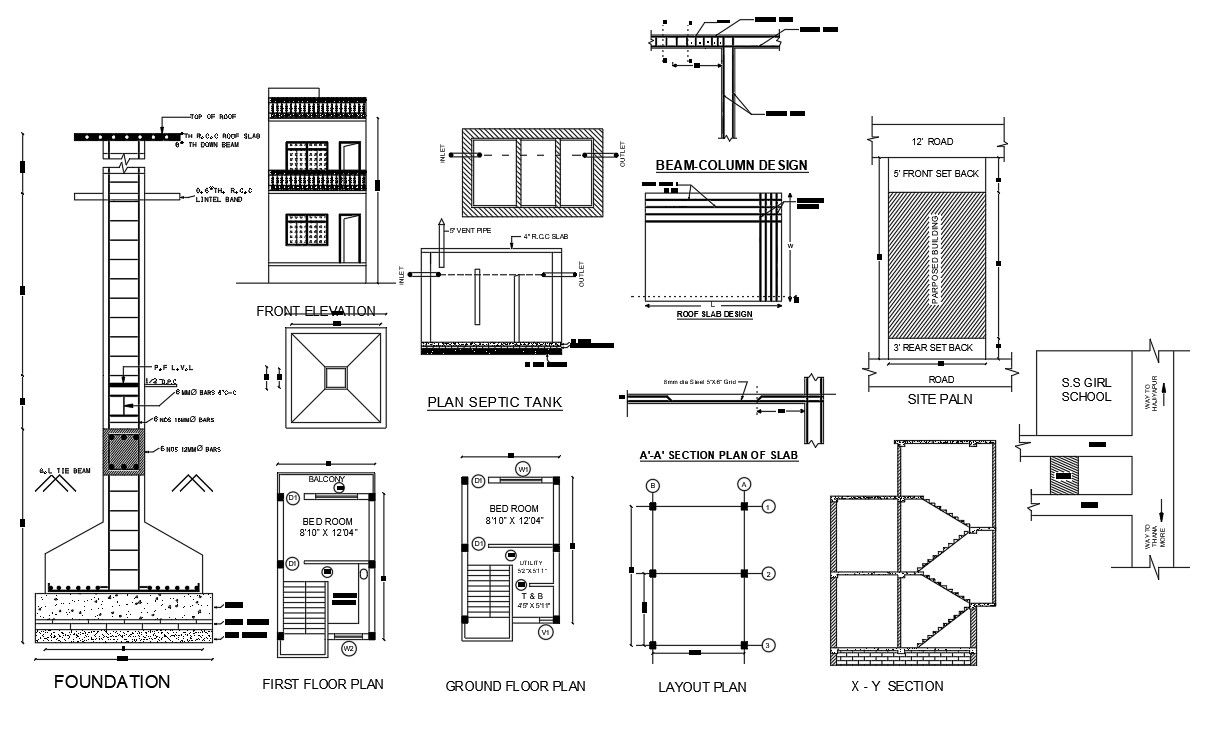Small House Complete Project Drawing CAD File
Description
AutoCAD drawing of small house ground floor and first-floor plan design that shows 2 bedrooms, kitchen, dining area and toilet. also has column center line plan, foundation, kay plan, section drawing and front elevation design with the septic tank. download house project with key plan AutoCAD file.
Uploaded by:

