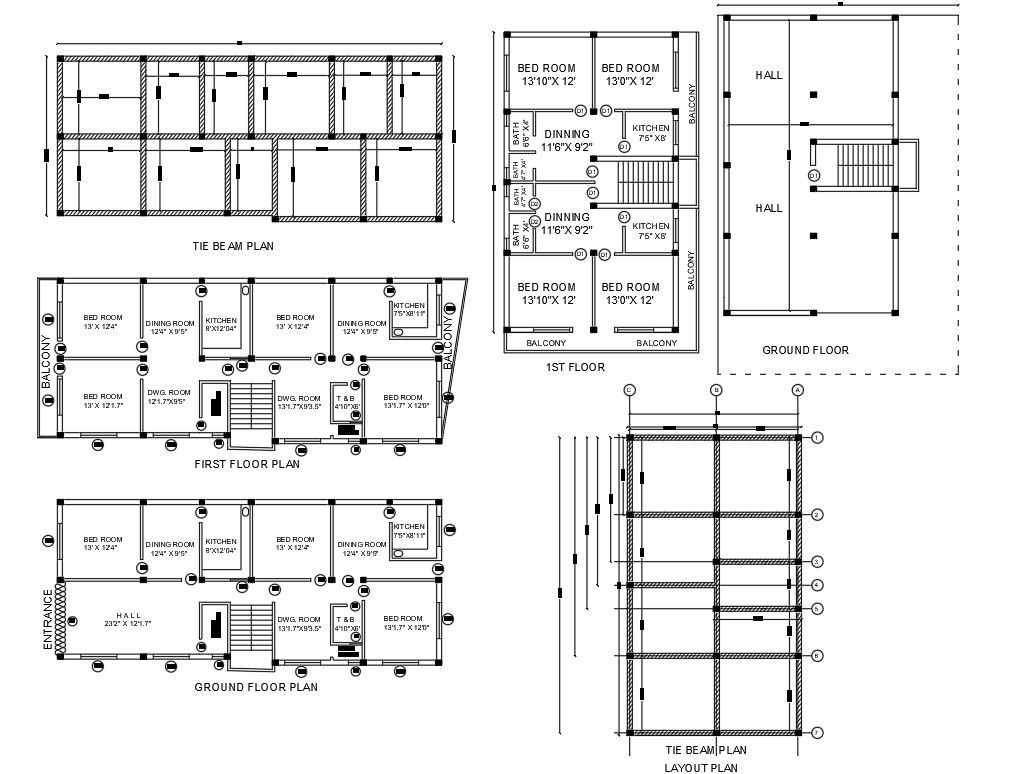1 BHK And 2 BHK Apartment Plan DWG File
Description
AutoCAD drawing of residence house floor plan design that shows 1 BHK and 2 BHK plan design with the tie-beam plan with dimension detail. download 13' X 12' feet bedrooms house plan design DWG file.
Uploaded by:
