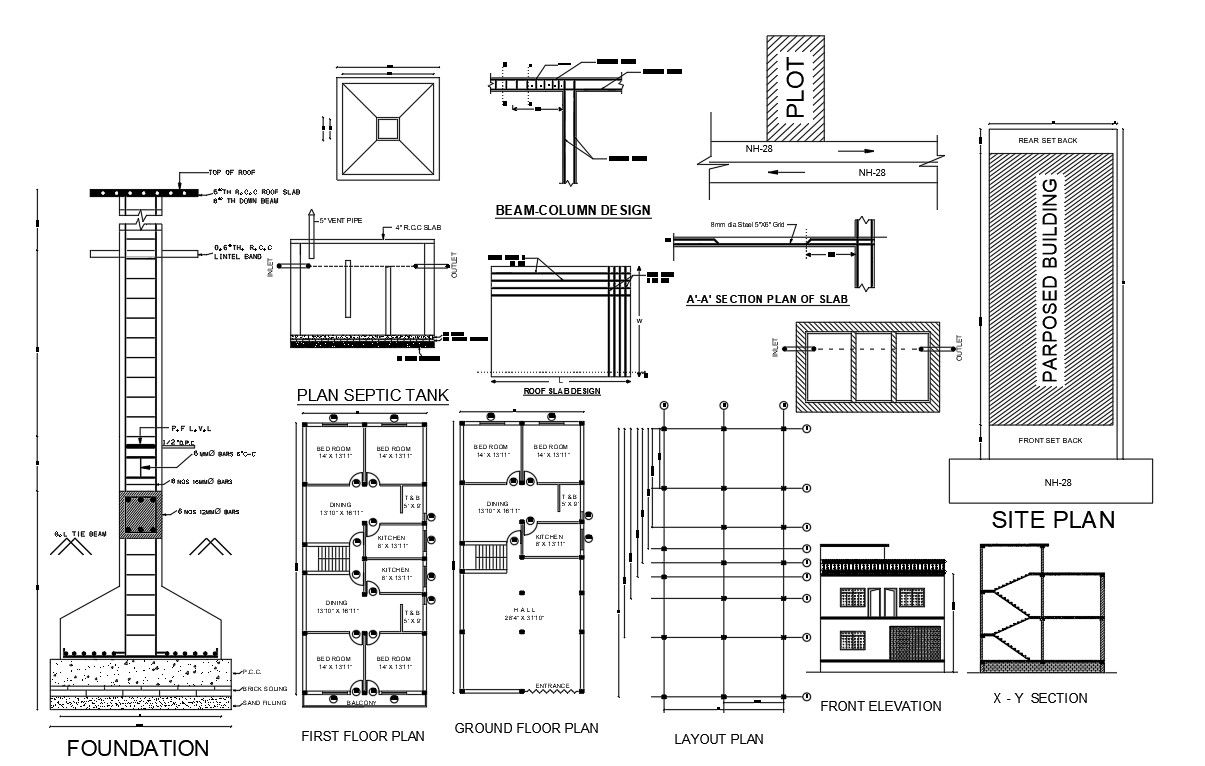2 BHK House Plan With Septic Tank Design
Description
The residence house ground floor and first-floor plan have 3 unit house with 2 bedroom layout plan design also have roof slab design, site plan, section drawing and front elevation design with measurement detail. download house project with a foundation detail DWG file.
Uploaded by:
