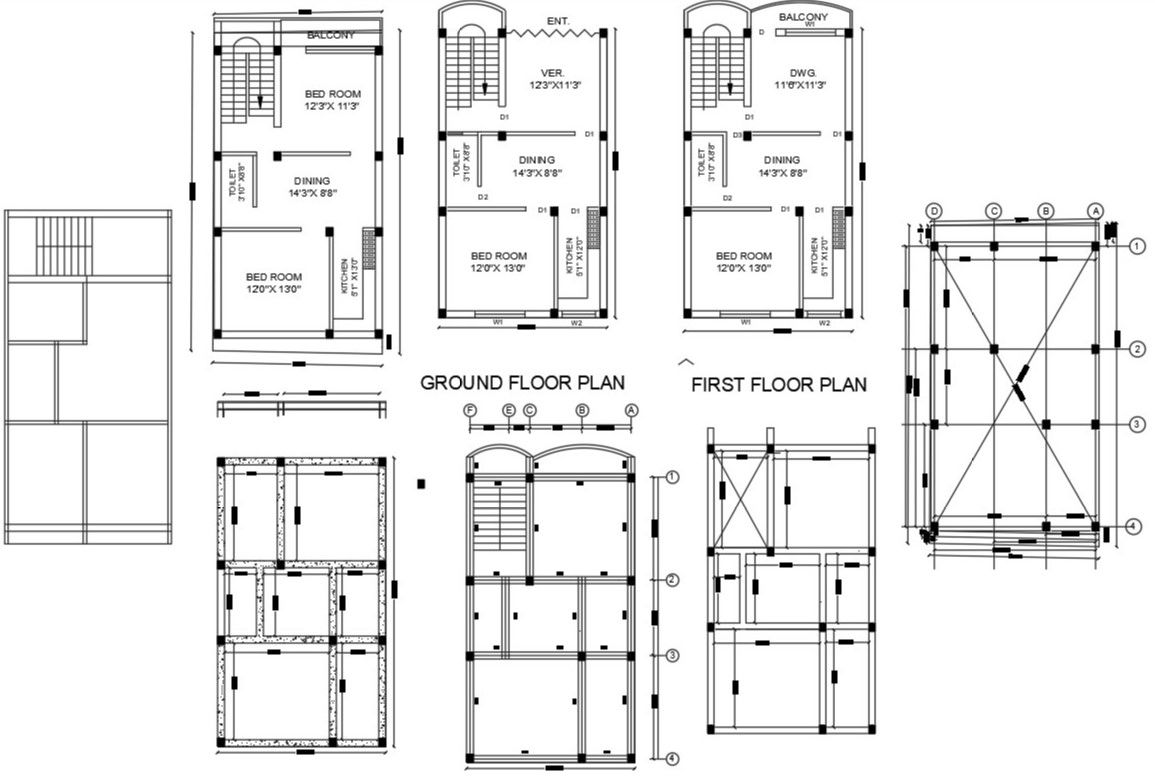AutoCAD House With Column Center Line Plan
Description
this is 3 storey residence house floor plan design that shows 2 BHK and 3 BHK plan with column layout centre line plan, beam detail and all description detail. download 12 X 13 feet bedrooms house plan design DWG file.
Uploaded by:
