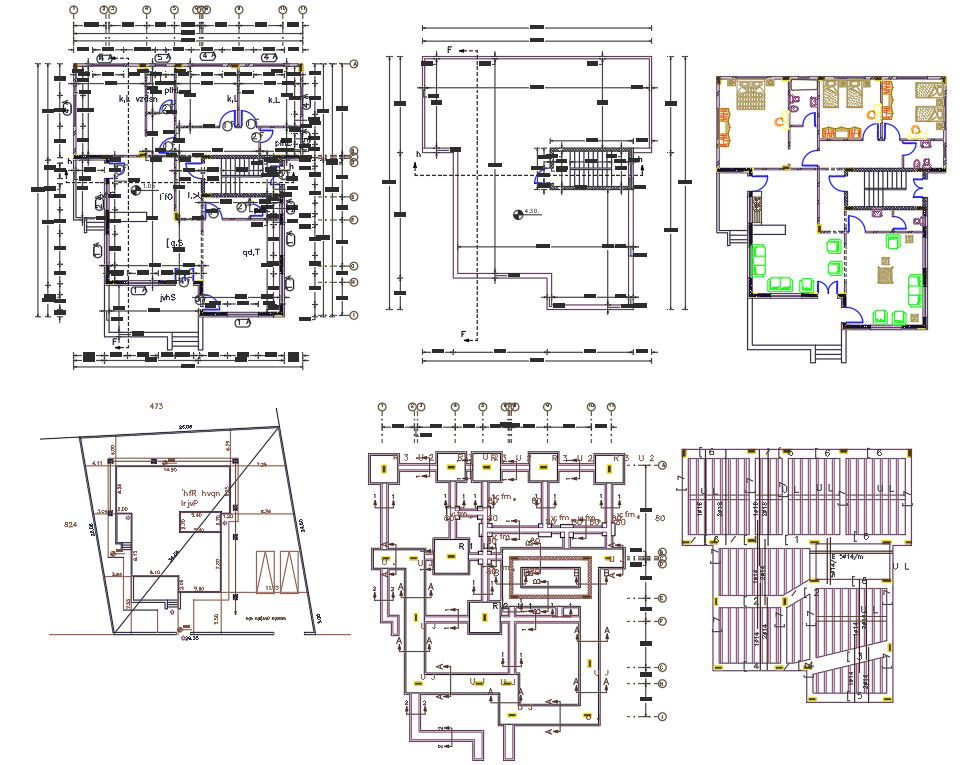45' X 55' AutoCAD house Working Plan With Furniture Layout Design
Description
45 X 55 feet plot size of architecture modern 3 bedrooms house plan design that shows door window marking, furniture design, column footing foundation plan, excavation plan, slab bar structure design, and center line plan. The ground floor has a parking space to accommodate 2 big car and garden area with compound wall design. download 2475 sq ft house plan drawing DWG file.
Uploaded by:
