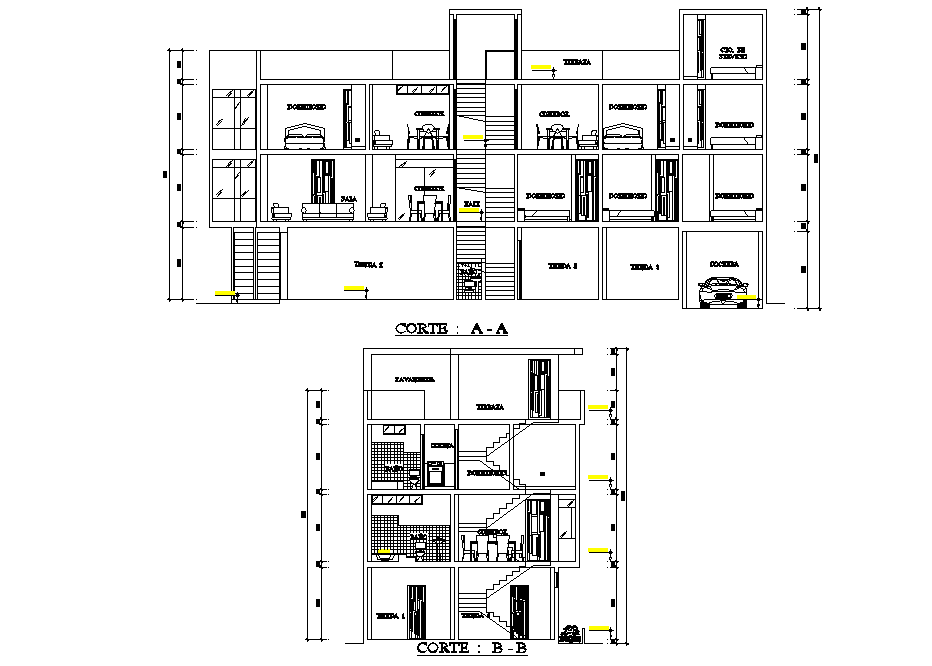Section single family home detail autocad file
Description
Section single family home detail autocad file, section A-A’ detail, section B-B’ detail, dimensional detail, naming detail, levelling detail, furniture detail sofa, table, chair, door and window detail, car parking detail, etc.
Uploaded by:
