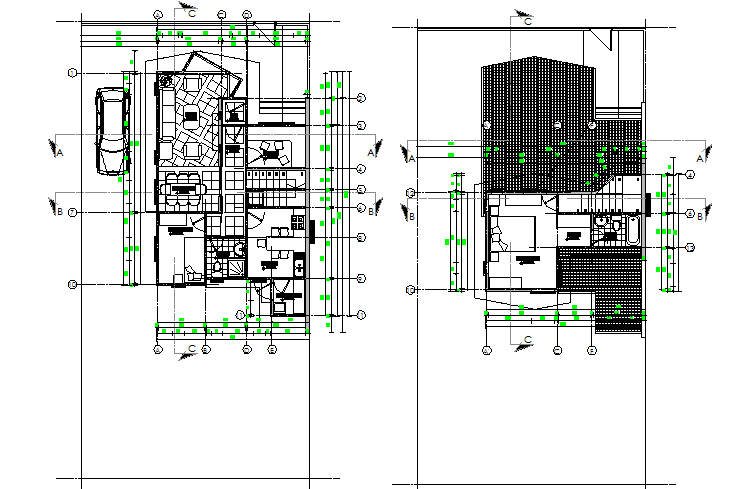Architectural house plan autocad file
Description
Architectural house plan autocad file, centre lien plan, dimension detail, naming detail, car parking detail, section lien detail, furniture detail in sofa, table, chair, door and window detail, etc.
Uploaded by:
