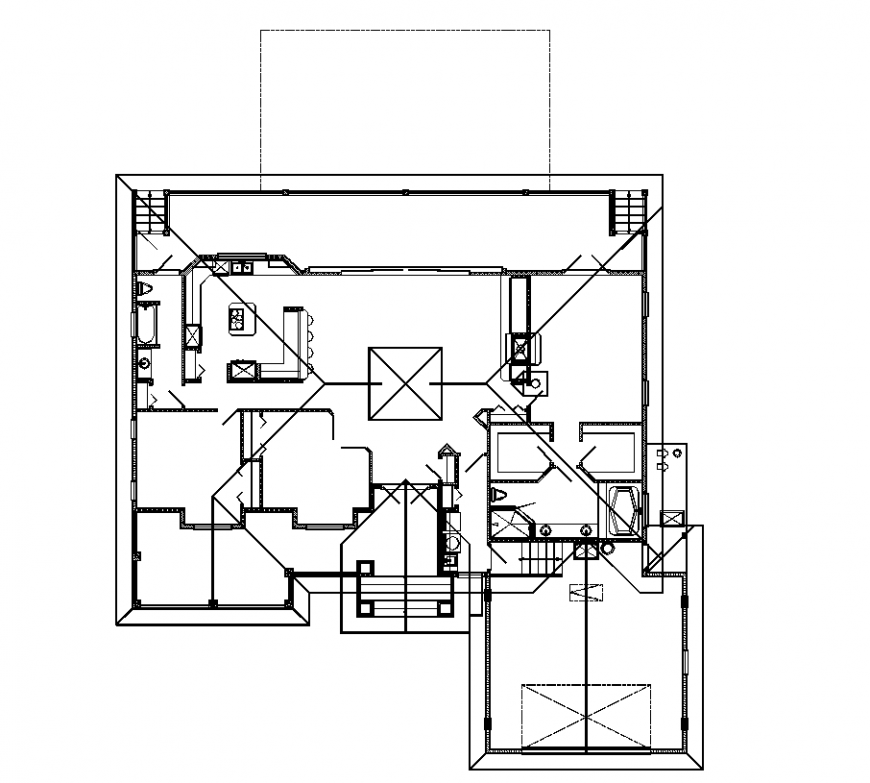House plan with architecture detail dwg file
Description
House plan with architecture detail dwg file in plan of house with detail of area distribution and wall detail,dining area detail,washing area detail,drawing area detail,kitchen area detail,stair detail with necessary dimension.
Uploaded by:
Eiz
Luna

