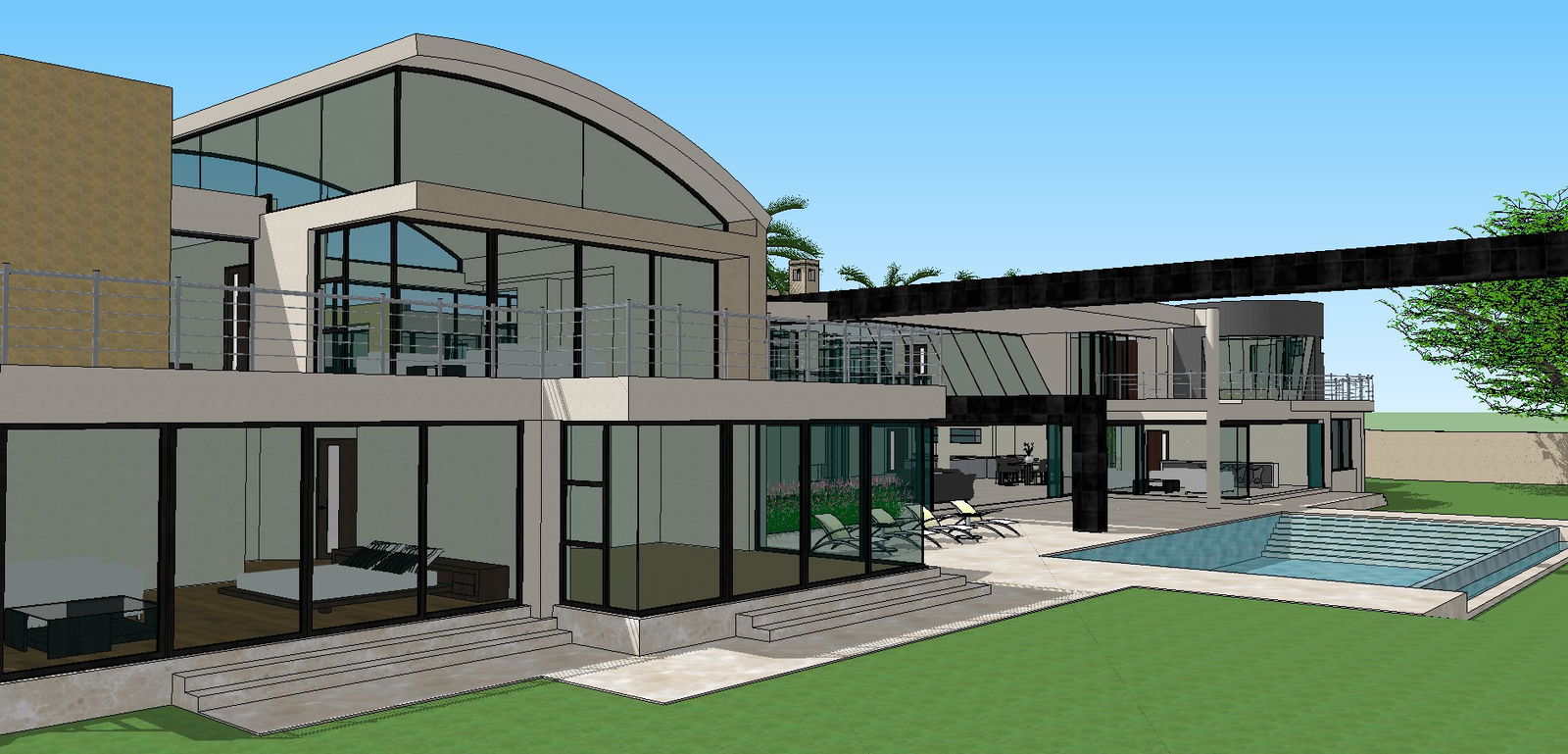Sketchup file of house design in 3d
Description
Sketchup file of house design in 3d which provide detail of the outer design of the house, detail of different floor, bedroom, balcony, garden area, swimming pool, etc it also gives detail of furniture.

Uploaded by:
Eiz
Luna

