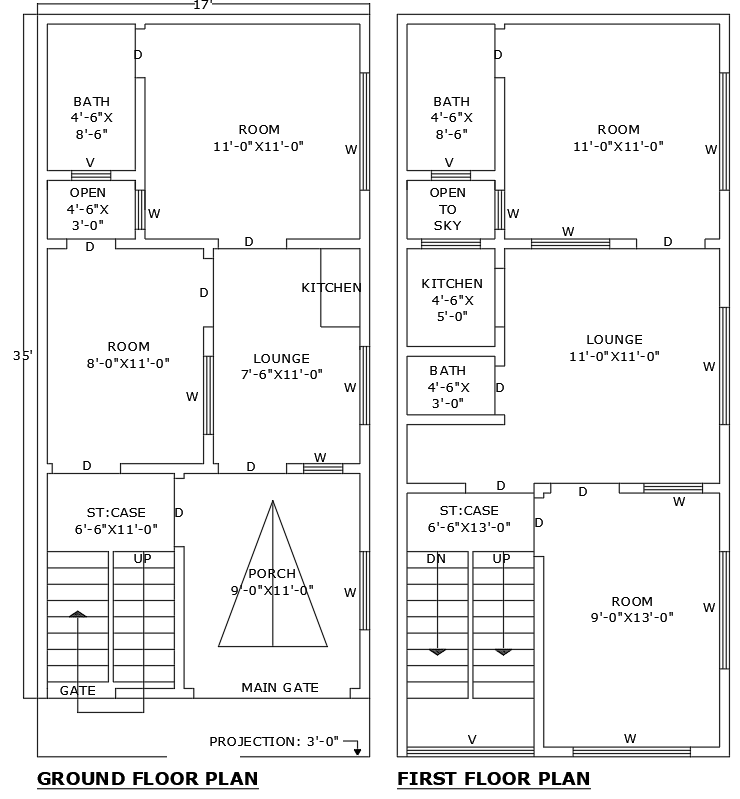17ftx35ft 4BHK Ground and First Floor House Plan DWG File
Description
Explore a detailed 17ft x 35ft 4BHK house layout plan designed for both the ground and first floors. This plan includes spacious bedrooms, a modern kitchen, a comfortable lounge area, and bathrooms. The layout also features convenient parking and an open-to-sky area, ideal for ventilation and natural light. With the AutoCAD DWG file provided, you can easily customize and implement the design in your construction project. Perfect for residential or commercial spaces, this layout provides maximum utility in a compact area, ensuring both functionality and comfort. Download the AutoCAD DWG file for an easy start to your next project.

Uploaded by:
Eiz
Luna
