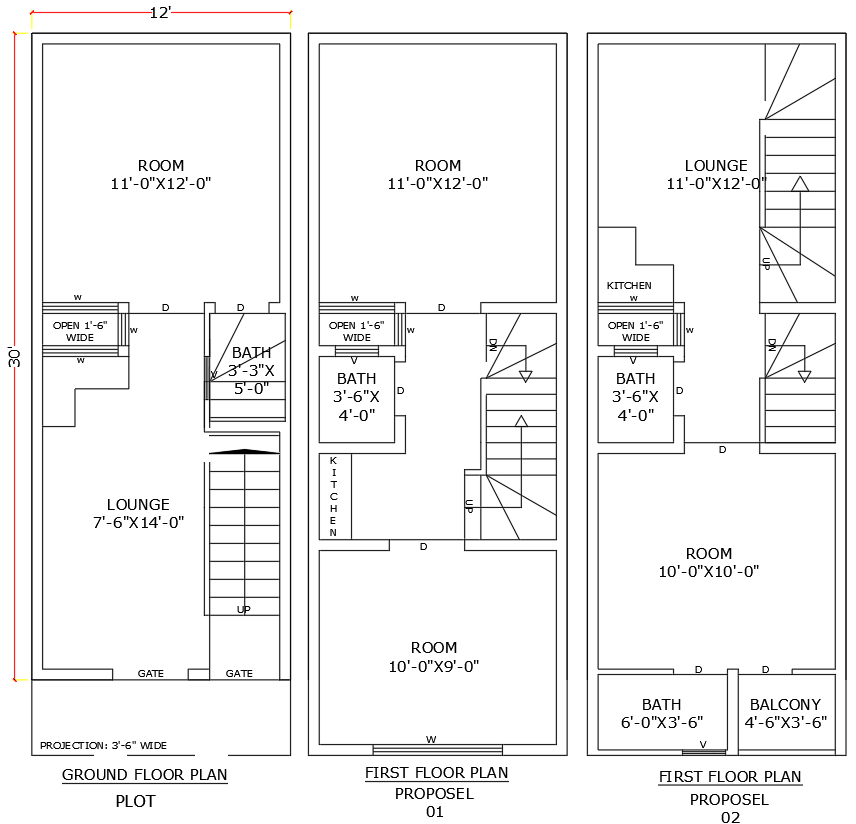12ftx30ft House Design Two Floor Layout in DWG Format
Description
This 12ft x 30ft house plan covers both the ground and first floors, providing a functional and efficient layout for a comfortable living experience. The AutoCAD DWG file includes detailed designs for key spaces such as a kitchen, bathroom, lounge, and bedroom. Additionally, the plan features a balcony and an open-to-sky area, creating a sense of spaciousness and access to natural light. Ideal for small families or individuals, this layout balances practicality with modern living. The provided AutoCAD DWG file allows for customization and precise planning during the construction process.

Uploaded by:
Eiz
Luna
