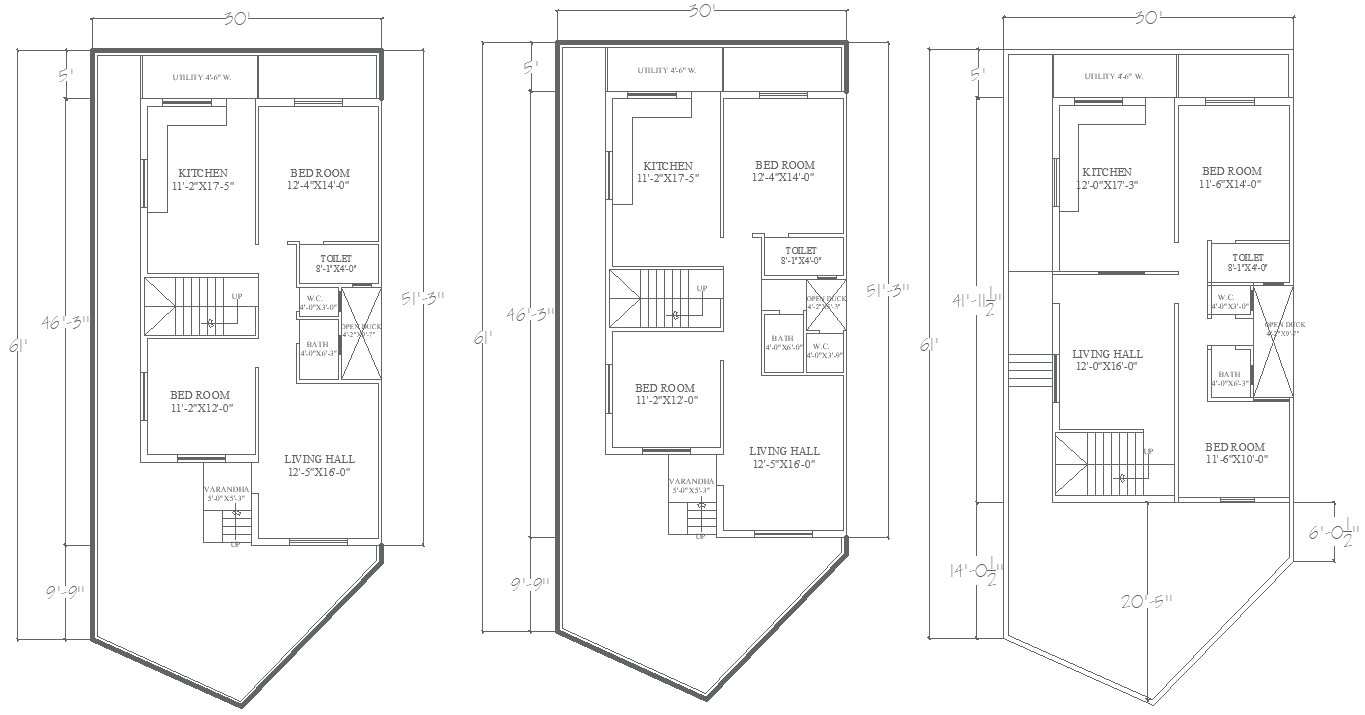30x61Ft Three Unique 2BHK House Plan Designs in DWG File
Description
Explore three unique 2BHK house plan designs, each thoughtfully crafted within a spacious 30ft x 61ft layout. Each design features well-appointed bedrooms, a modern kitchen, a stylish bathroom, and a generous living hall, ensuring comfort and functionality for families. The open-to-sky feature enhances natural light and ventilation, creating a pleasant living environment. The included AutoCAD DWG file provides detailed plans that allow for easy customization, making it ideal for architects, builders, and homeowners. Whether you're constructing a new home or renovating an existing space, these versatile 2BHK designs cater to various lifestyles and preferences, offering practical solutions for contemporary living.

Uploaded by:
Eiz
Luna
