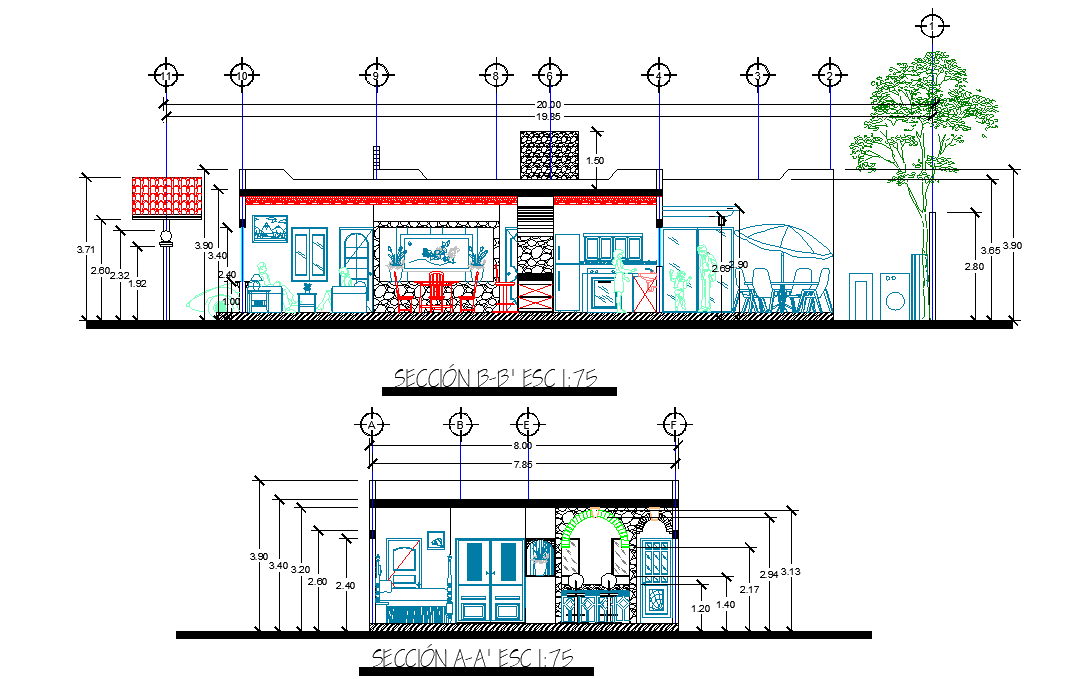Section house plan autocad file
Description
Section house plan autocad file, centre line detail, dimension detail, naming detail, landscaping detail in tree and plant detail, furniture detail in table, chair, cub board, door and window detail, roof plan detail, etc.
Uploaded by:
