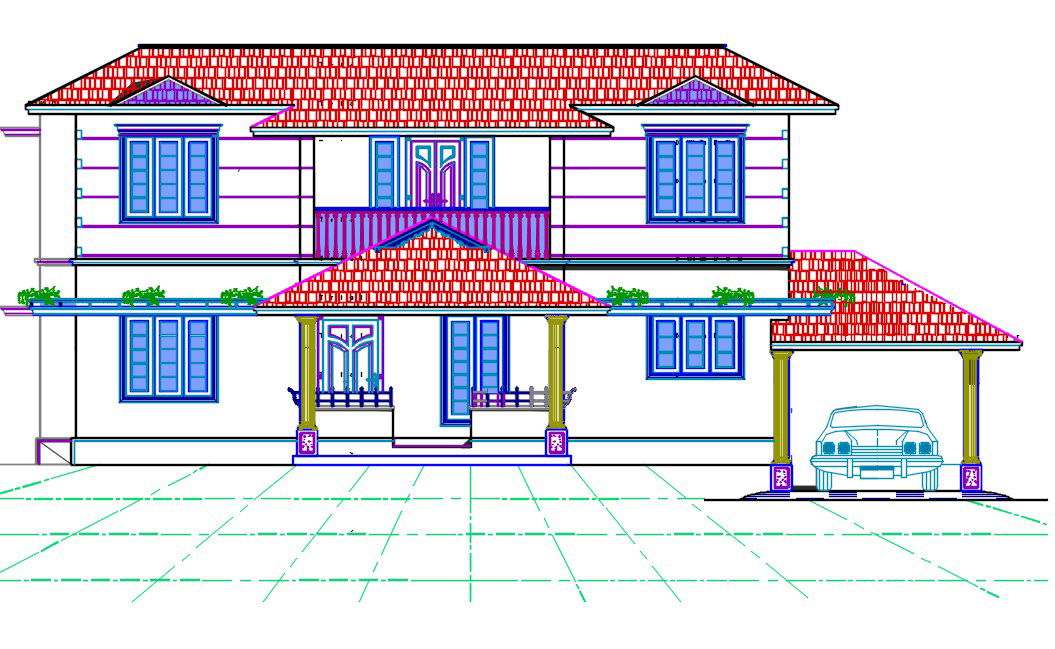Residence House Front Elevation Design AutoCAD Drawing DWG File
Description
The residence house e G+1 front elevation design AutoCAD drawing which shows the detail of 2 storey house building structure design, truss roof, car parking porch and many other detail like door and window marking in this DWG file. download roof house building front elevation design AutoCAD file.
Uploaded by:

