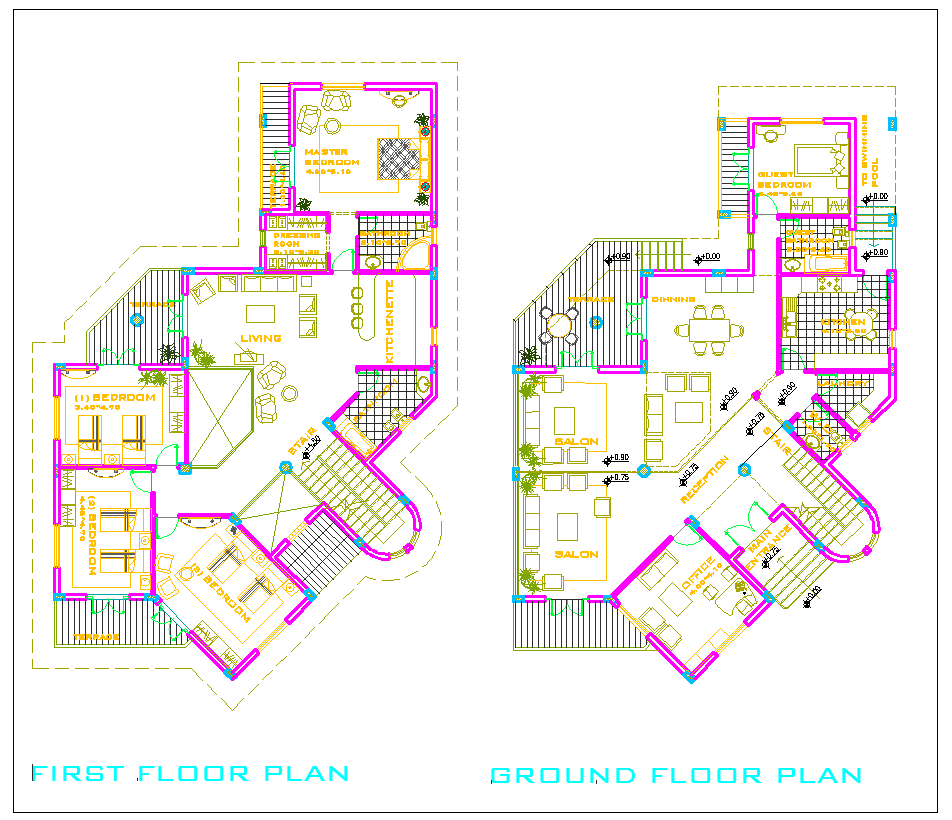Home Floor Design
Description
Ground floor Drawing room, studio,kitchen, dining area,garage, bedroom, and patio. First floor Lounge, master bedroom with attached toilet, guest bedroom, children bedroom,balcony In this plan include presentation drawing, working drawing,

Uploaded by:
Jafania
Waxy
