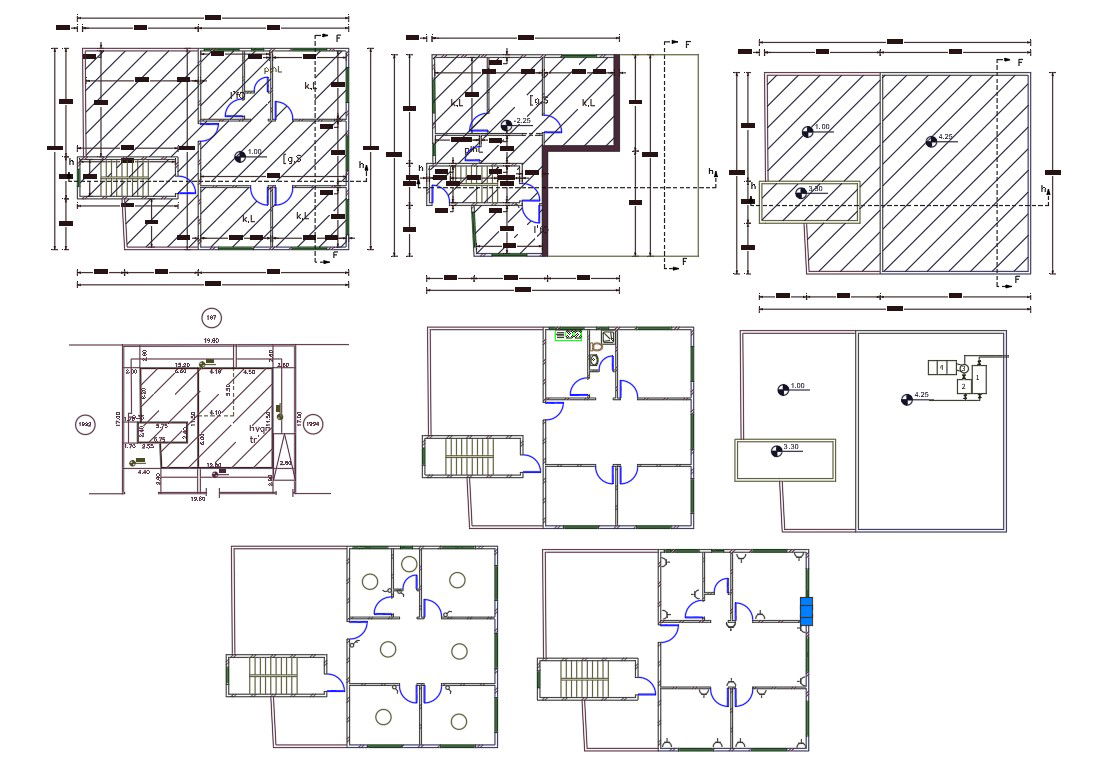60 X 62 Feet House Floor Plan Design DWG File
Description
2d CAD drawing of architecture house master plan design CAD drawing that shows electrical layout plan and sanitary ware detail with dimension. download 3 BHK residence house floor plan design DWG file.
Uploaded by:
