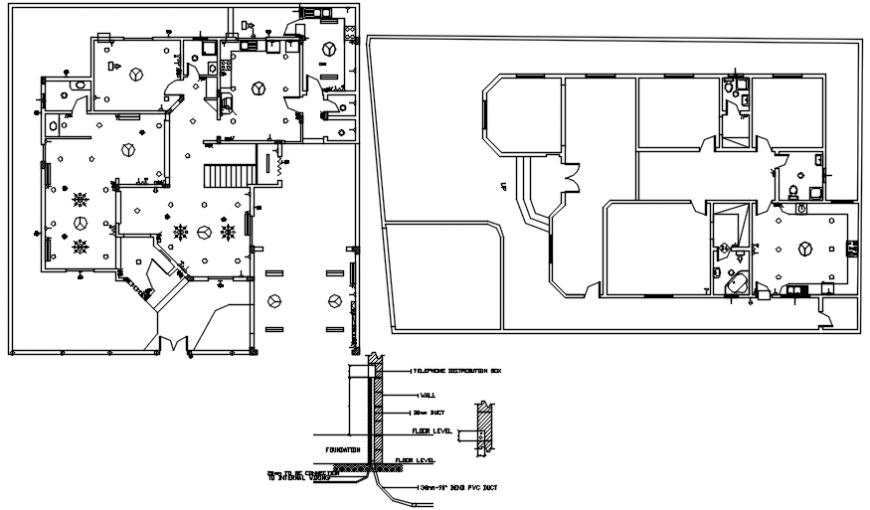House sanitary installation, plan and structure details dwg file
Description
House sanitary installation, plan and structure details here you can download a free auto-cad file of toilet plan details with toilet sectional details and passage, sanitary equipment installation details, doors and ventilation details with indoor staircases and laundry area and balcony, details and bedroom or master bedroom, toilets and bathroom with indoor doors, furniture details and much more of house project.
Uploaded by:
Eiz
Luna
