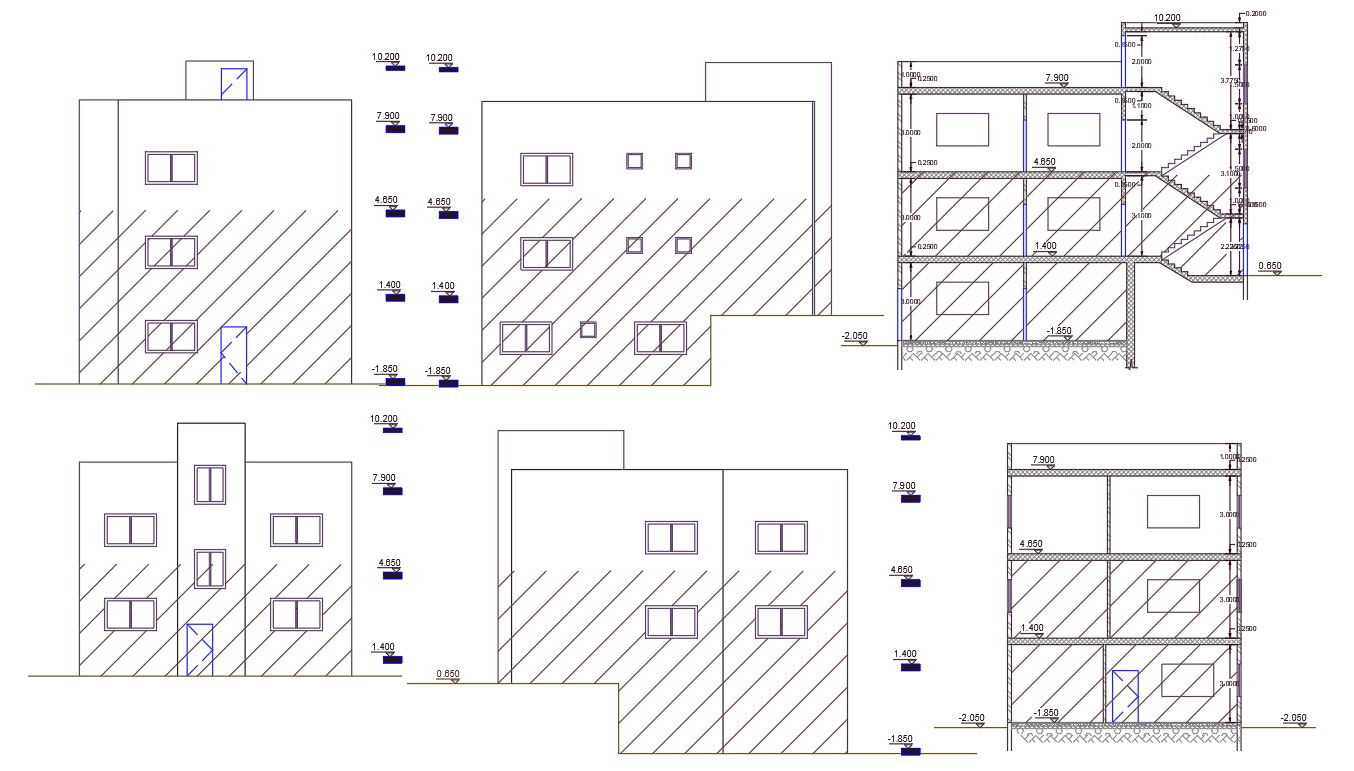120 Square Meter House Design AutoCAD File
Description
The 3 bedrooms house building all side elevation and section drawing that shows floor level building structure design, RCC slab and staircase with wall section detail. download 120 square meter house buidling design DWG file.
Uploaded by:
