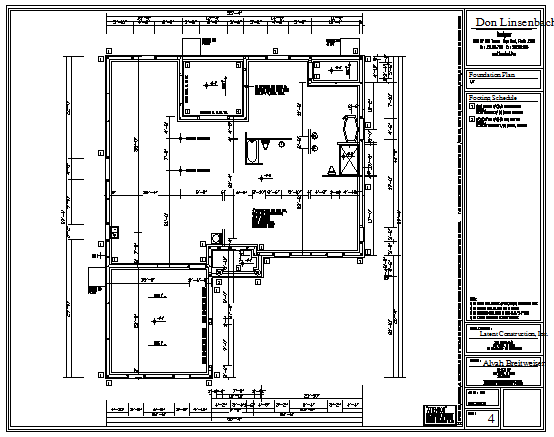Foundation plan design drawing of house design drawing
Description
Here the Foundation plan design drawing of house design drawing with working design drawing and all column foundation design drawing in this auto cad file.
Uploaded by:
zalak
prajapati
