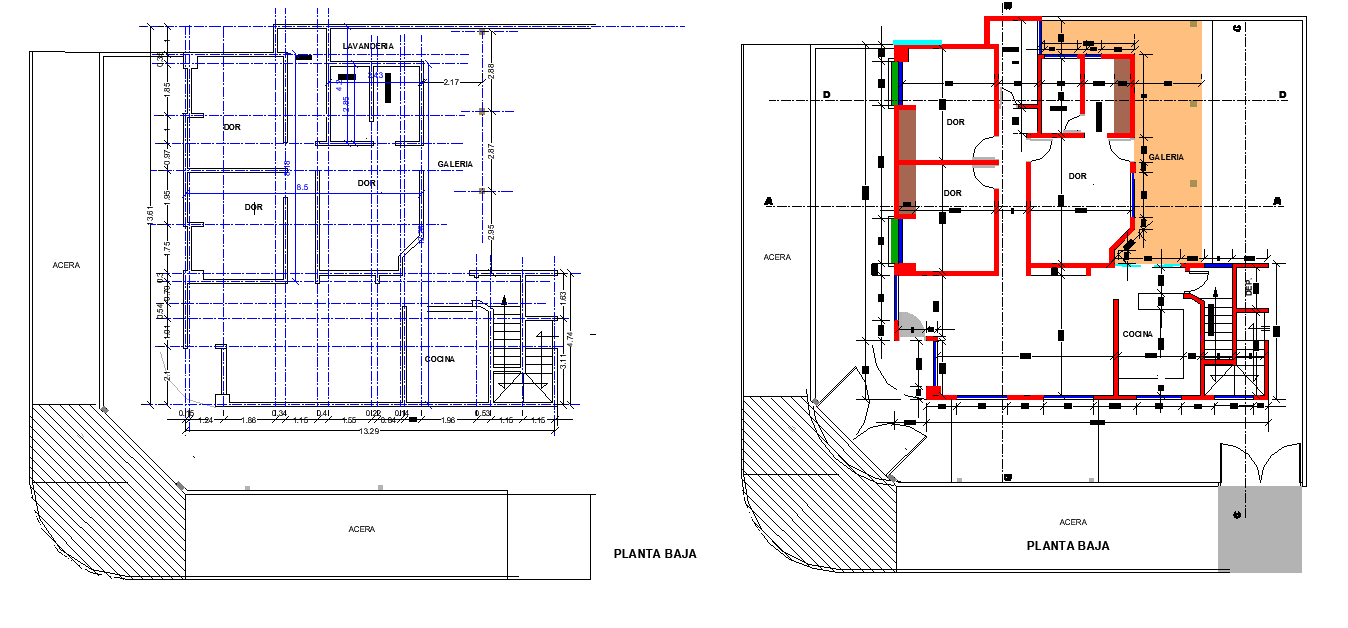Single family home plan detail autocad file
Description
Single family home plan detail autocad file, dimension detail, naming detail, section line detail, stair detail, hatching detail, furniture detail in door and window detail, cut out detail, etc.
Uploaded by:

