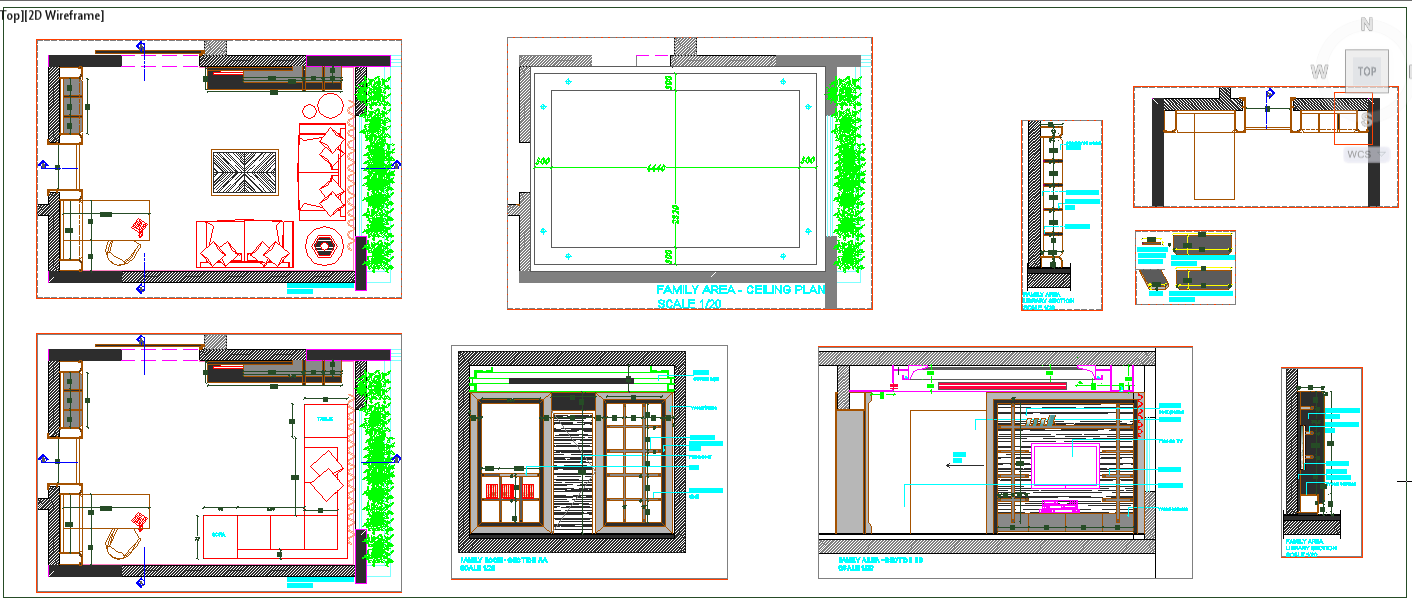Family Room plan
Description
A family room is an informal, all-purpose room in a house often confused with a living room. A family room often has doors leading to the back yard and specific outdoor living areas such as a deck, garden, or terrace.

Uploaded by:
Jafania
Waxy
