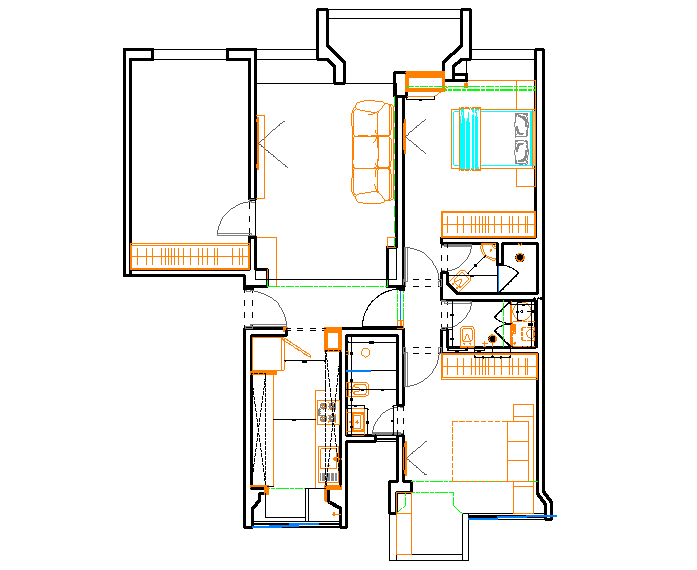3 BHK House Plan AutoCAD File with Functional Floor Plan Layout
Description
This 3 BHK house plan AutoCAD file presents a well-detailed residential layout with floor planning, wall dimensions, and structural details. The DWG file includes a living room, bedrooms, a kitchen, and a sanitary arrangement designed with accuracy. It is useful for architects, civil engineers, and design professionals working on modern residential projects. This CAD drawing file provides clarity for construction, interior planning, and visualization of functional 3 BHK housing layouts.
Uploaded by:
K.H.J
Jani

