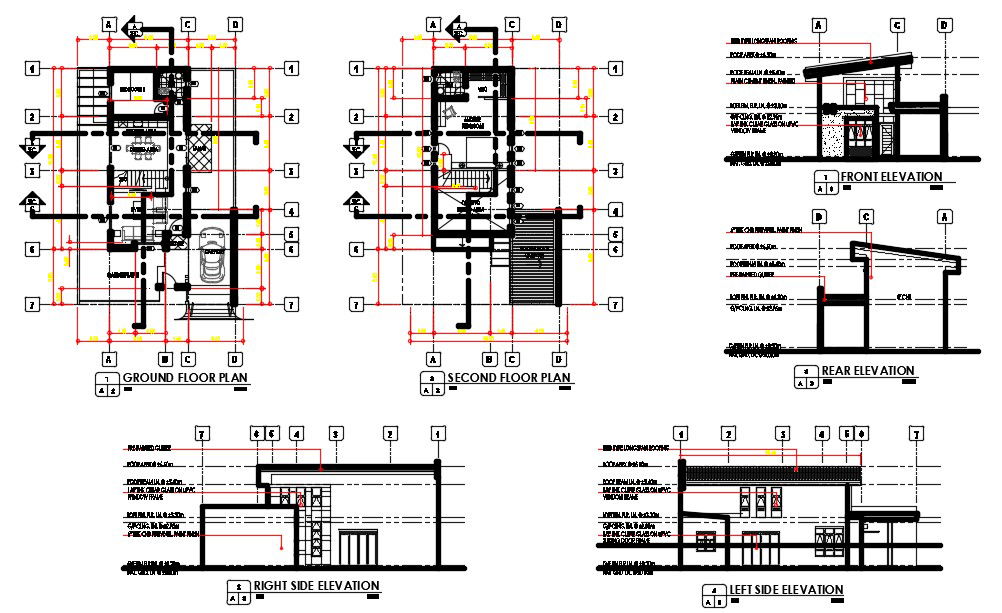two-storey House Center Line Plan With Building Elevation Design DWG File
Description
the AutoCAD drawing of 2 storey house layout plan CAD drawing and building elevation view in all direction. 1.all plans herein shall be done in accordance with the plans and specifications. 2.the work shall comply with the provision of the latest edition of the Philippine electrical code laws, ordinances, rules and regulations of the locality having the jurisdiction over the project and the requirement of the utility company. 3. the job shall be done in the most thorough prompt and workmanlike manner utilizing standard tools, equipment, methods and good engineering practice, the job shall be done complete in all aspect as required per plans, specifications and ready for the operation. 4. the drawings and specifications are intended to present a general layout and broad outline description of the project but not necessarily indicate describe the actual locations, level and distances of equipment, the contractor is hereby required to make such adjustment as locations, levels, and distances are governed by actual condition. 5.all materials to be used shall be of best quality and brand new as specified. 6.any discrepancy between the plans and specifications shall be brought immediately to the attention of the engineer for clarification and decision. download 2 BHK duplex house project DWG file.
Uploaded by:

