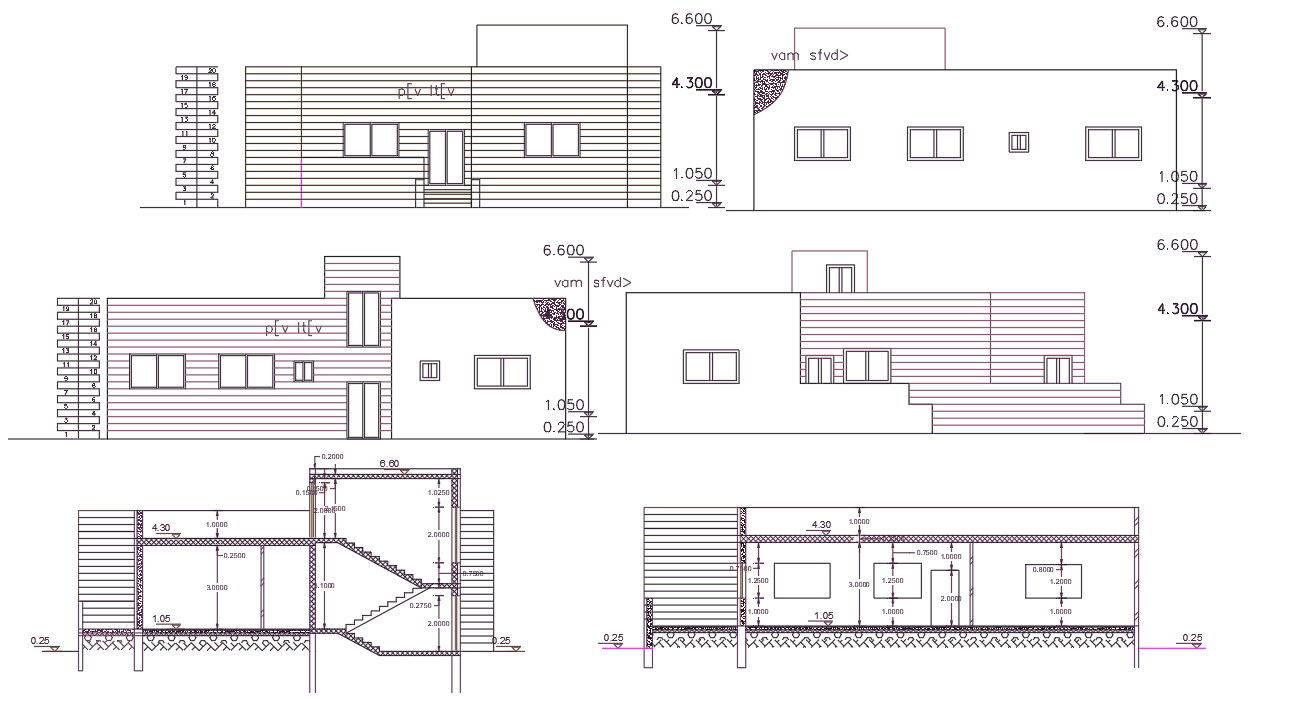2500 Square Feet House Building Design AutoCAD File
Description
2D CAD drawing of residence house building section drawing and elevation design that shows single storey building design. download 2500 sq ft house building design DWG file.
Uploaded by:
