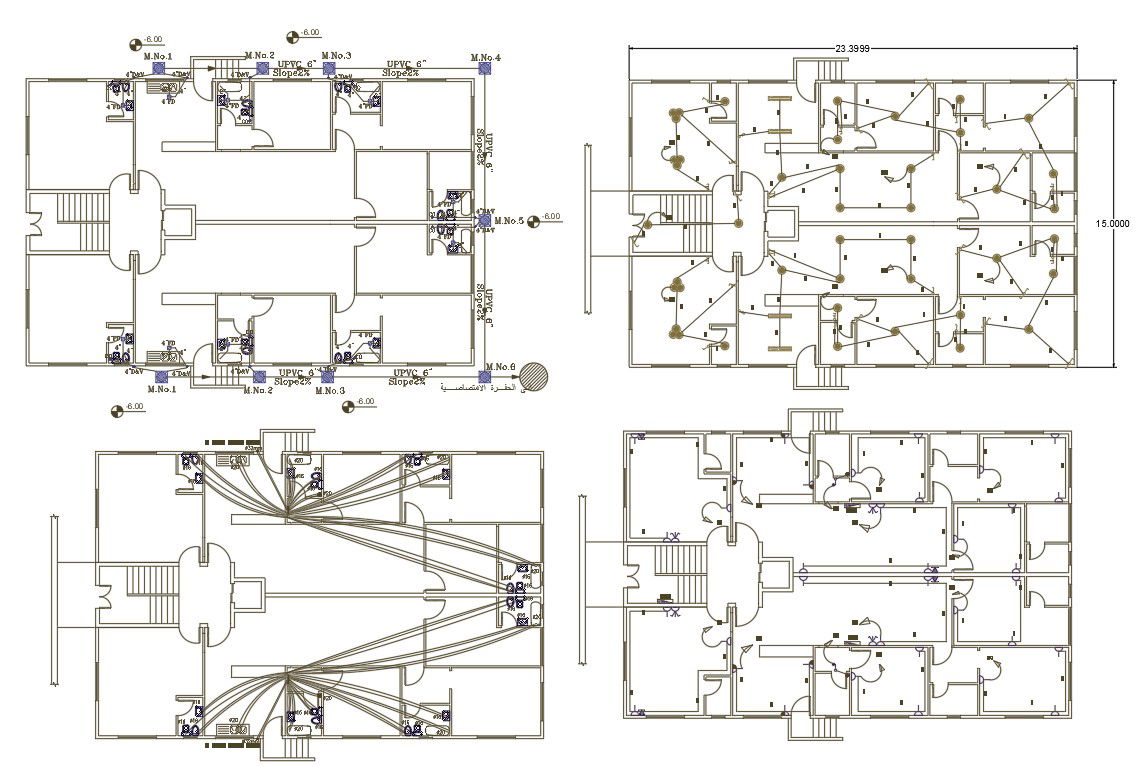3 BHK House Electrical And Plumbing Layout Plan Design AutoCAD File
Description
50 X 85 feet Plot size of dual house 3 BHK plan design that shows electrical lighting layout plan and plumbing pipe line plan design with chamber box which is gone to directly gutter line. download 3 BHK house plan design DWG file.
Uploaded by:
