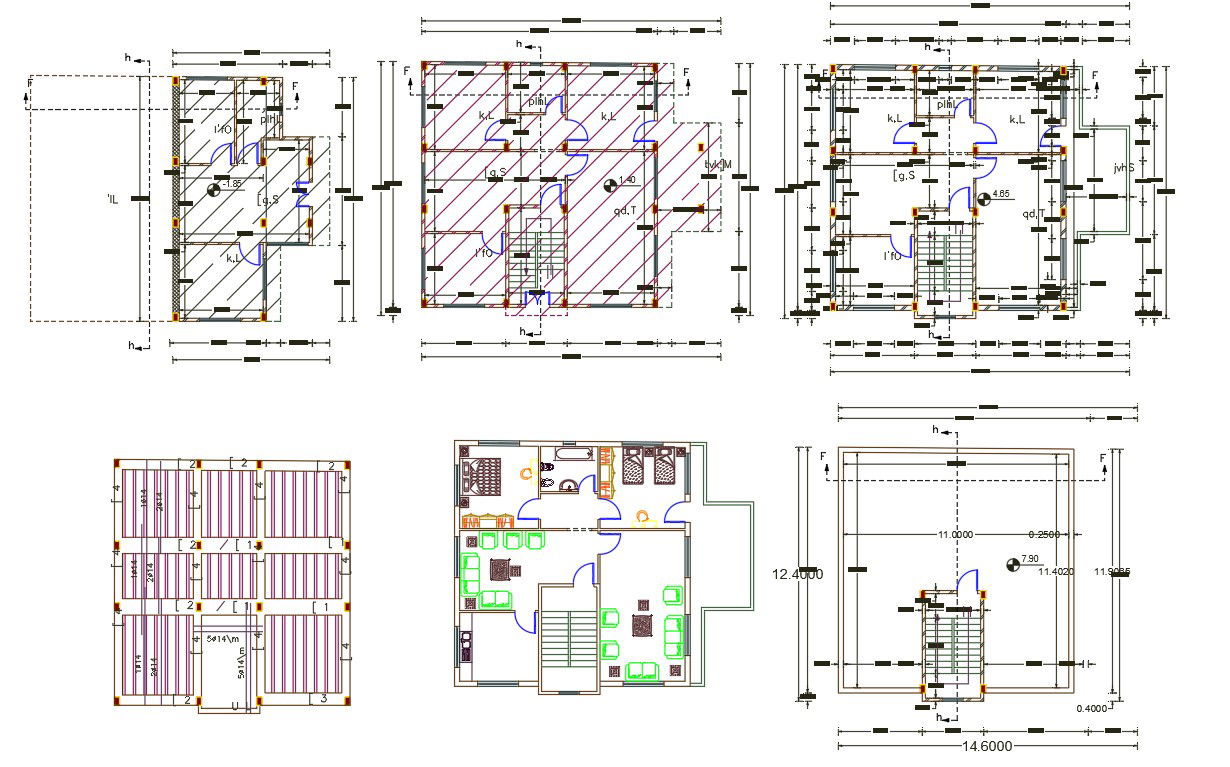40' X 48' House Plan Design AutoCAD File
Description
2d CAD drawing of residence house 3 storey house furniture layout plan design includes 2 bedrooms, drawing room, living area, and kitchen. download house plan with slab bar structure design DWG file.
Uploaded by:
