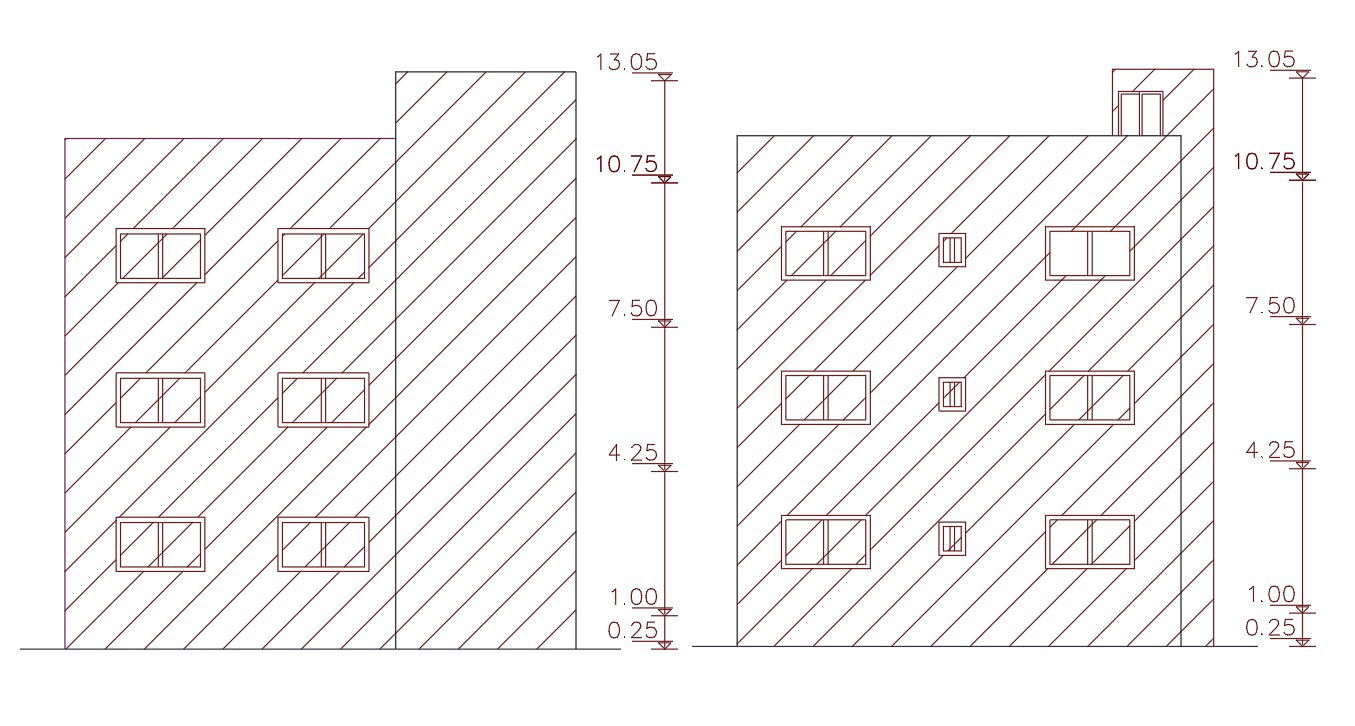Free Download Apartment left And Rear side Elevation Design
Description
Download free DWG file of 2 BHK residence apartment building elevation design that shows left side and rear side building elevation design with window marking detail.
Uploaded by:

