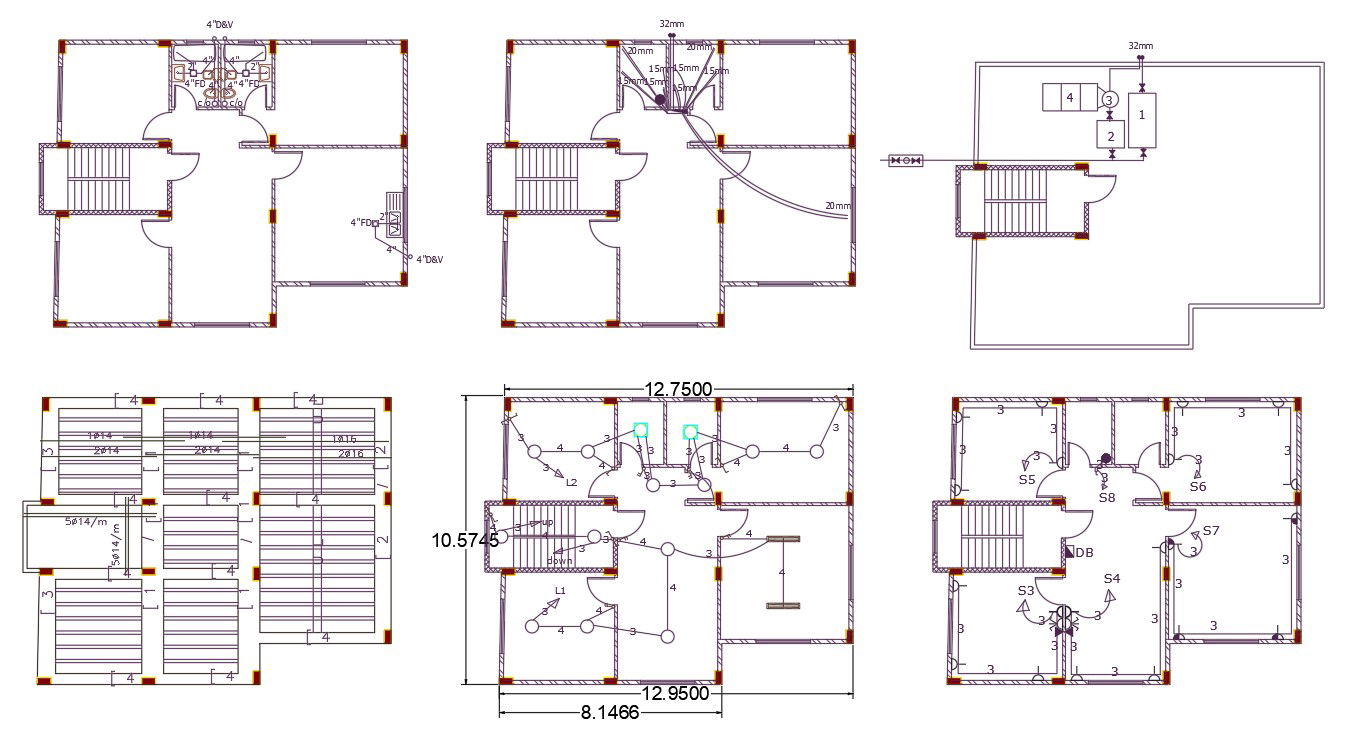12.75 X 10.57 Meter Apartment Plan AutoCAD File
Description
3 BHK residence apartment floor plan AutoCAD drawing which provides guidance for the planning and design of pavement drainage system and electrical wiring layout plan design. download apartment plan with slab bar structure design DWG file.
Uploaded by:

