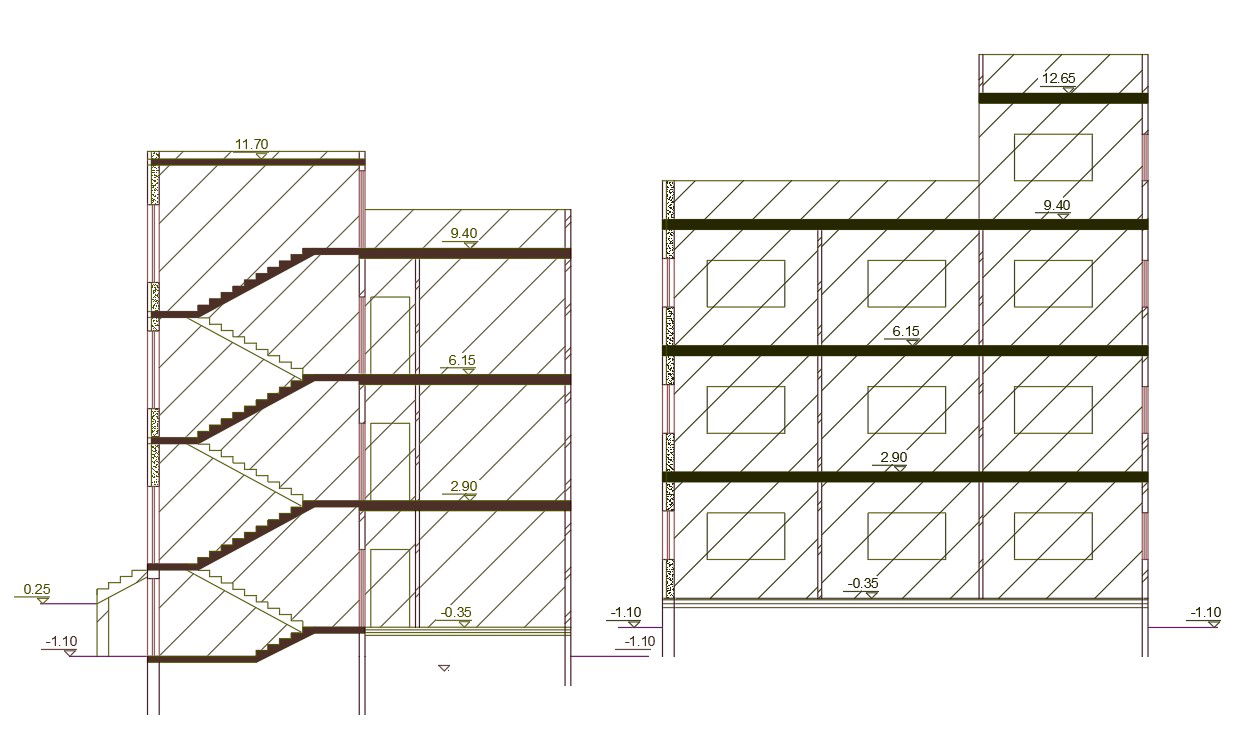Three Storey Apartment Building Section Drawing
Description
AutoCAD drawing of 120 square meters apartment building sedition drawing view from front and side design with dimension detail and RCC slab detail. download 3 storey apartment building CAD drawing DWG file.
Uploaded by:

