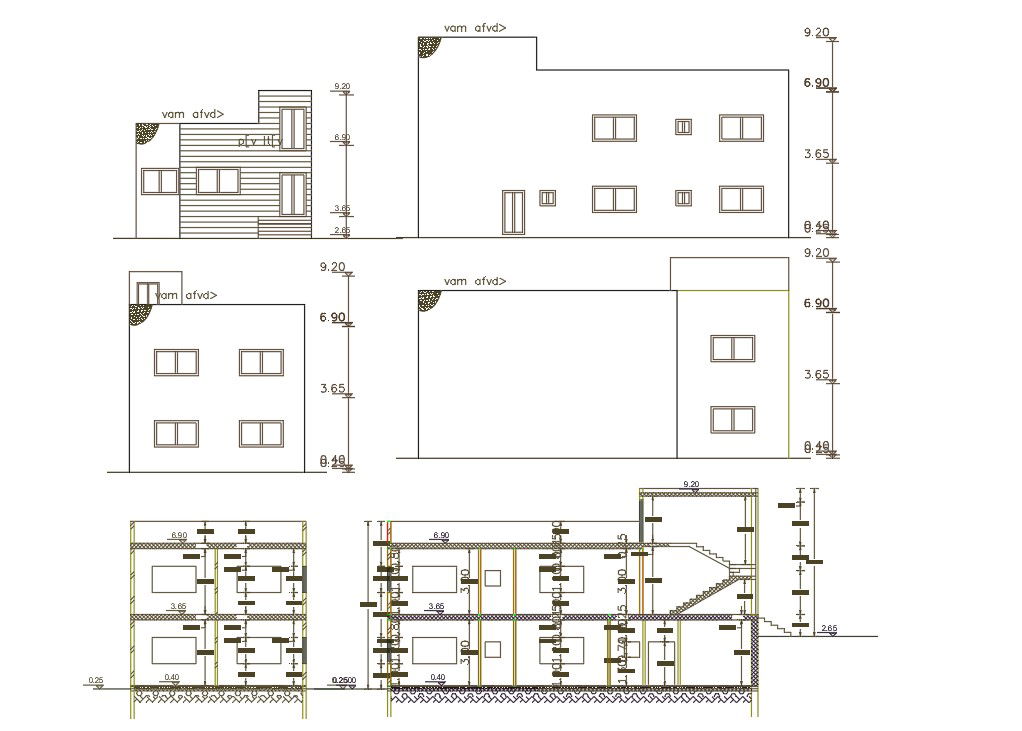220 Square Meter House Building Design AutoCAD File
Description
this is 2 BHK residence house building all side elevation design and front with side view section drawing. download 10 meter width and 22 meter depth of 2 storey house building design DWG file.
Uploaded by:
