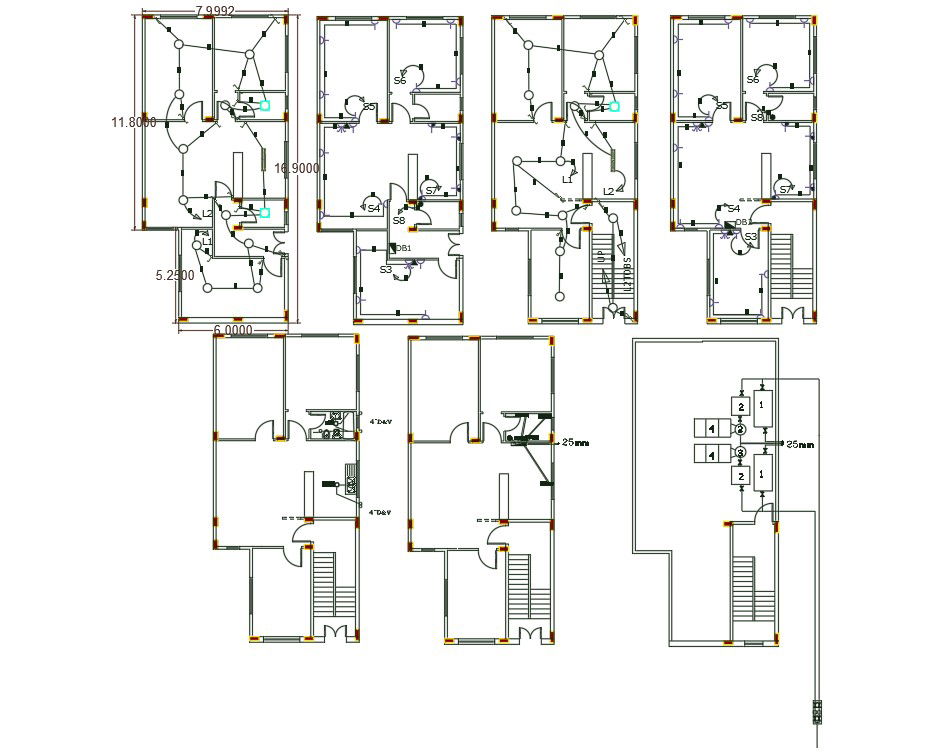2 BHK House Electrical And Plumbing Plan CAD Drawing
Description
8 X 12 meter plot size for residence house ground floor and first floor plan electrical wiring with ceiling light point and various types of pipe fitting are available in plumbing systems for different purposes and functions. download 2 BHK house plan with pipe and wiring installation system detail DWG file.
Uploaded by:

